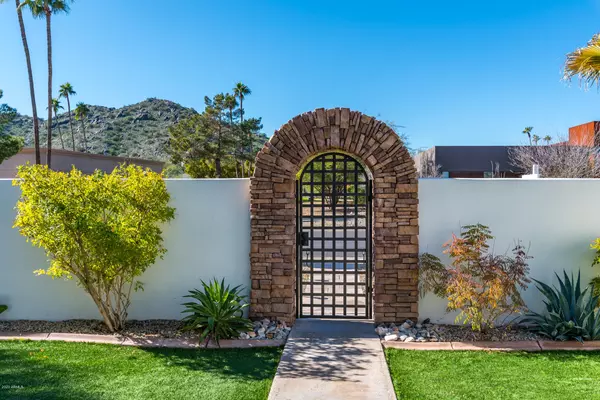For more information regarding the value of a property, please contact us for a free consultation.
9501 N 47TH Street Phoenix, AZ 85028
Want to know what your home might be worth? Contact us for a FREE valuation!

Our team is ready to help you sell your home for the highest possible price ASAP
Key Details
Sold Price $727,000
Property Type Single Family Home
Sub Type Single Family - Detached
Listing Status Sold
Purchase Type For Sale
Square Footage 2,358 sqft
Price per Sqft $308
Subdivision Rancho Alta Vida
MLS Listing ID 5990223
Sold Date 03/17/20
Style Ranch,Spanish
Bedrooms 3
HOA Fees $66/qua
HOA Y/N Yes
Originating Board Arizona Regional Multiple Listing Service (ARMLS)
Year Built 1979
Annual Tax Amount $3,822
Tax Year 2019
Lot Size 0.633 Acres
Acres 0.63
Property Description
The home that has it all, central location minutes from Kierland, Old Town, Camelback, Phoenix preserve and minutes to the airport to jet set out. Upon entering the double doors, the bright and airy entry way leads to the main living space that is graced by natural light from large patio doors and sky lights. (Home is occupied, please do not enter gate without appointment)
Kitchen boasts Honey Calcutta marble countertops and high end custom Affinity cabinets. Steps from Phx Mnt Preserve trailheads, community tennis courts, fine dining, & shopping. Immaculate, single level, gated private front patio the green lawn and a peaceful fountain set the mood and welcome you. Extensive custom luxury upgrades throughout! ceiling among many other carefully thought out custom upgrades.
Location
State AZ
County Maricopa
Community Rancho Alta Vida
Rooms
Other Rooms Great Room
Master Bedroom Not split
Den/Bedroom Plus 3
Separate Den/Office N
Interior
Interior Features Eat-in Kitchen, Breakfast Bar, No Interior Steps, Wet Bar, Double Vanity, Full Bth Master Bdrm, Separate Shwr & Tub, High Speed Internet
Heating Electric
Cooling Refrigeration, Programmable Thmstat, Ceiling Fan(s)
Flooring Carpet, Tile, Wood
Fireplaces Type 1 Fireplace, Fire Pit, Living Room
Fireplace Yes
Window Features Skylight(s),Double Pane Windows,Low Emissivity Windows
SPA None
Exterior
Exterior Feature Covered Patio(s), Patio, Private Street(s), Private Yard
Garage Attch'd Gar Cabinets, Dir Entry frm Garage, Electric Door Opener, Separate Strge Area
Garage Spaces 2.0
Garage Description 2.0
Fence Wrought Iron
Pool Private
Community Features Tennis Court(s), Biking/Walking Path
Utilities Available SRP, APS
Amenities Available Management, Rental OK (See Rmks)
Waterfront No
View Mountain(s)
Roof Type Tile,Foam
Parking Type Attch'd Gar Cabinets, Dir Entry frm Garage, Electric Door Opener, Separate Strge Area
Private Pool Yes
Building
Lot Description Dirt Back, Grass Back, Synthetic Grass Frnt
Story 1
Sewer Public Sewer
Water City Water
Architectural Style Ranch, Spanish
Structure Type Covered Patio(s),Patio,Private Street(s),Private Yard
Schools
Elementary Schools Cherokee Elementary School
Middle Schools Cocopah Middle School
High Schools Chaparral High School
School District Scottsdale Unified District
Others
HOA Name Rancho Alta Vida
HOA Fee Include Maintenance Grounds,Street Maint
Senior Community No
Tax ID 168-15-012
Ownership Fee Simple
Acceptable Financing FannieMae (HomePath), Cash, Conventional, FHA, VA Loan
Horse Property N
Listing Terms FannieMae (HomePath), Cash, Conventional, FHA, VA Loan
Financing Conventional
Read Less

Copyright 2024 Arizona Regional Multiple Listing Service, Inc. All rights reserved.
Bought with Bespoke Real Estate, LLC
GET MORE INFORMATION





