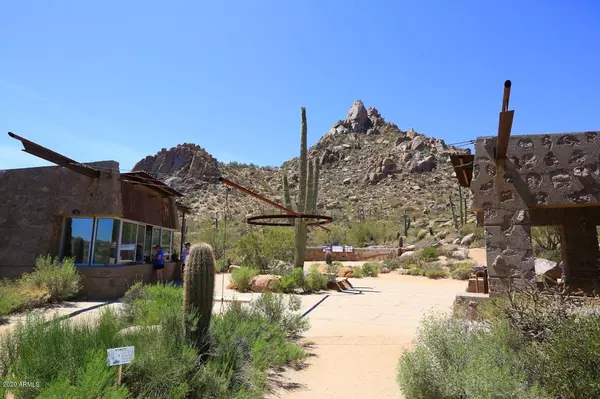For more information regarding the value of a property, please contact us for a free consultation.
27000 N ALMA SCHOOL Parkway #2005 Scottsdale, AZ 85262
Want to know what your home might be worth? Contact us for a FREE valuation!

Our team is ready to help you sell your home for the highest possible price ASAP
Key Details
Sold Price $735,000
Property Type Condo
Sub Type Apartment Style/Flat
Listing Status Sold
Purchase Type For Sale
Square Footage 2,387 sqft
Price per Sqft $307
Subdivision Eagles Pass Condominiums 1St Amd
MLS Listing ID 6028535
Sold Date 02/18/20
Style Contemporary
Bedrooms 3
HOA Fees $345/mo
HOA Y/N Yes
Originating Board Arizona Regional Multiple Listing Service (ARMLS)
Year Built 2014
Annual Tax Amount $2,499
Tax Year 2019
Lot Size 2,269 Sqft
Acres 0.05
Property Sub-Type Apartment Style/Flat
Property Description
Beautiful remodeled unit, wide plank wood tile throughout & brand new Kitchen & Cabinetry. New Quartz countertops & raised Vanity in all baths.
Unimpeded view of Pinnacle Peak, and the views of the beautiful Arizona 🌅 every single night.
Home is walking distance to hiking and Restaurants & the Four Seasons Scottsdale Resort. At the Foot of the famous Pinnacle Peak Mountain & next to the former Greasewood Flat & Pinnacle Peak Patio. Troon North Golf Course is less than a 1/2 mile to the clubhouse. 1 min drive.
Don't miss this one & it has a new ELEVATOR & Control 4 which automatically runs the whole house/lights/blinds/stereo/dimmers, all from a touchpad.
BEAUTIFULLY decorated and this is the nicest by far in Pinnacle Pointe. Golf Home Paradise.
Great vacation re
Location
State AZ
County Maricopa
Community Eagles Pass Condominiums 1St Amd
Direction Directly across from the Four Seasons Scottsdale. From South come up Pima road to Happy Valley Rd, to Alma School, go Rt, up the hill & will be on the right after Jomax and Four Seasons entrance on L
Rooms
Other Rooms Great Room, Family Room
Master Bedroom Split
Den/Bedroom Plus 3
Separate Den/Office N
Interior
Interior Features Walk-In Closet(s), 9+ Flat Ceilings, Drink Wtr Filter Sys, Elevator, Kitchen Island, Pantry, Double Vanity, Full Bth Master Bdrm, Separate Shwr & Tub, Tub with Jets, High Speed Internet, Smart Home
Heating Natural Gas
Cooling Refrigeration
Flooring Tile
Fireplaces Type 1 Fireplace, Exterior Fireplace, Gas, Other, See Remarks
Fireplace Yes
Window Features Mechanical Sun Shds, Vinyl Frame, Double Pane Windows, Low Emissivity Windows
SPA Community, Heated, None
Laundry Engy Star (See Rmks), Dryer Included, Inside, Washer Included
Exterior
Exterior Feature Balcony, Covered Patio(s), Other, Patio, Private Street(s)
Parking Features Electric Door Opener, Shared Driveway
Garage Spaces 2.0
Garage Description 2.0
Fence Wrought Iron
Pool Community, Heated, None
Community Features Transportation Svcs, Pool, Golf, Horse Facility, Tennis Court(s), Playground, Biking/Walking Path, Clubhouse, Fitness Center
Utilities Available APS, SW Gas
Amenities Available Management
View City Lights, Mountain(s)
Roof Type Foam
Accessibility Accessible Hallway(s)
Building
Lot Description Desert Front
Story 2
Builder Name DEVELOPMENT SOLUTIONS P2
Sewer Public Sewer
Water City Water
Architectural Style Contemporary
Structure Type Balcony, Covered Patio(s), Other, Patio, Private Street(s)
New Construction No
Schools
Elementary Schools Desert Sun Academy
Middle Schools Sonoran Trails Middle School
High Schools Cactus Shadows High School
School District Cave Creek Unified District
Others
HOA Name Tri City Property
HOA Fee Include Roof Repair, Front Yard Maint, Roof Replacement, Common Area Maint, Blanket Ins Policy, Exterior Mnt of Unit, Street Maint
Senior Community No
Tax ID 216-80-298
Ownership Condominium
Acceptable Financing Cash, Conventional
Horse Property N
Listing Terms Cash, Conventional
Financing Other
Special Listing Condition FIRPTA may apply
Read Less

Copyright 2025 Arizona Regional Multiple Listing Service, Inc. All rights reserved.
Bought with My Home Group Real Estate




