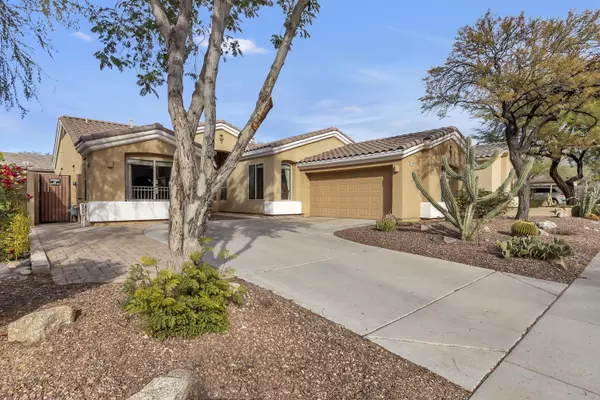For more information regarding the value of a property, please contact us for a free consultation.
7526 E DE LA O Road Scottsdale, AZ 85255
Want to know what your home might be worth? Contact us for a FREE valuation!

Our team is ready to help you sell your home for the highest possible price ASAP
Key Details
Sold Price $517,000
Property Type Single Family Home
Sub Type Single Family - Detached
Listing Status Sold
Purchase Type For Sale
Square Footage 2,159 sqft
Price per Sqft $239
Subdivision Pinnacle Reserve 2
MLS Listing ID 6029445
Sold Date 03/13/20
Style Ranch
Bedrooms 3
HOA Fees $24/mo
HOA Y/N Yes
Originating Board Arizona Regional Multiple Listing Service (ARMLS)
Year Built 1998
Annual Tax Amount $3,074
Tax Year 2019
Lot Size 7,200 Sqft
Acres 0.17
Property Description
This Gorgeous upgraded light/bright split floor-plan home has two tone paint, travertine & wood laminate floors. Walk through the formal living & dining rooms into the kitchen. Kitchen includes stainless steel appliances, granite counters & upgraded cabinetry. The Kitchen opens to the eat in kitchen area & family room which is great for entertaining. Cozy up to the fireplace on those chilly Az evenings. Oversized Master Bedroom, Master Bath has an upgraded separate over-sized tub & travertiine surrounds in the shower with a dual sinks and large walk in closet. Nice sized Guest bedrooms & a huge Bonus room. Awesome backyard with privacy galore, Pebble tech pool/water feature and above ground spa! Close to dining, shopping at Kierland, Scottsdale Quarter, Scottsdale 101 & 101 FW
Location
State AZ
County Maricopa
Community Pinnacle Reserve 2
Direction NORTH ON SCOTTSDALE ROAD NORTH OF PINNACLE PEAK; THEN HEAD EAST ON JUAN TABO; THEN SOUTH ON 74TH PL; THEN EAST ON DE LA O RD, HOUSE WILL BE ON THE LEFT SIDE.
Rooms
Other Rooms Family Room
Master Bedroom Split
Den/Bedroom Plus 4
Separate Den/Office Y
Interior
Interior Features Eat-in Kitchen, No Interior Steps, Kitchen Island, Double Vanity, Full Bth Master Bdrm, Separate Shwr & Tub, Granite Counters
Heating Natural Gas
Cooling Refrigeration
Flooring Carpet, Stone
Fireplaces Type 1 Fireplace, Fire Pit, Family Room
Fireplace Yes
SPA Above Ground
Exterior
Exterior Feature Covered Patio(s)
Garage Spaces 2.0
Garage Description 2.0
Fence Block
Pool Play Pool, Private
Utilities Available APS, SW Gas
Amenities Available Management
Waterfront No
Roof Type Tile
Private Pool Yes
Building
Lot Description Desert Back, Desert Front
Story 1
Builder Name MORRISON HOMES
Sewer Public Sewer
Water City Water
Architectural Style Ranch
Structure Type Covered Patio(s)
Schools
Elementary Schools Pinnacle Peak Preparatory
Middle Schools Mountain Trail Middle School
High Schools Pinnacle High School
School District Paradise Valley Unified District
Others
HOA Name Pinnacle Peak
HOA Fee Include Maintenance Grounds,Street Maint
Senior Community No
Tax ID 212-06-220
Ownership Fee Simple
Acceptable Financing Cash, Conventional, FHA, VA Loan
Horse Property N
Listing Terms Cash, Conventional, FHA, VA Loan
Financing Conventional
Read Less

Copyright 2024 Arizona Regional Multiple Listing Service, Inc. All rights reserved.
Bought with Keller Williams Arizona Realty
GET MORE INFORMATION





