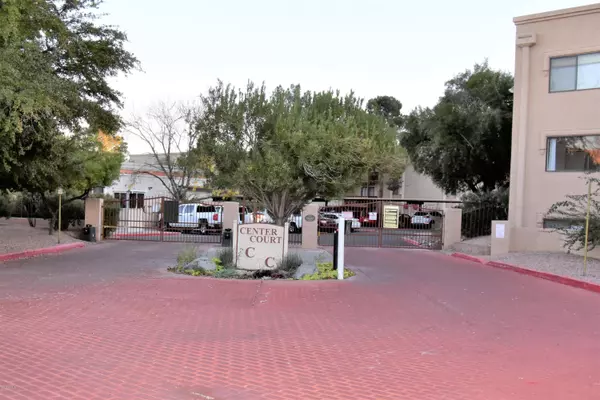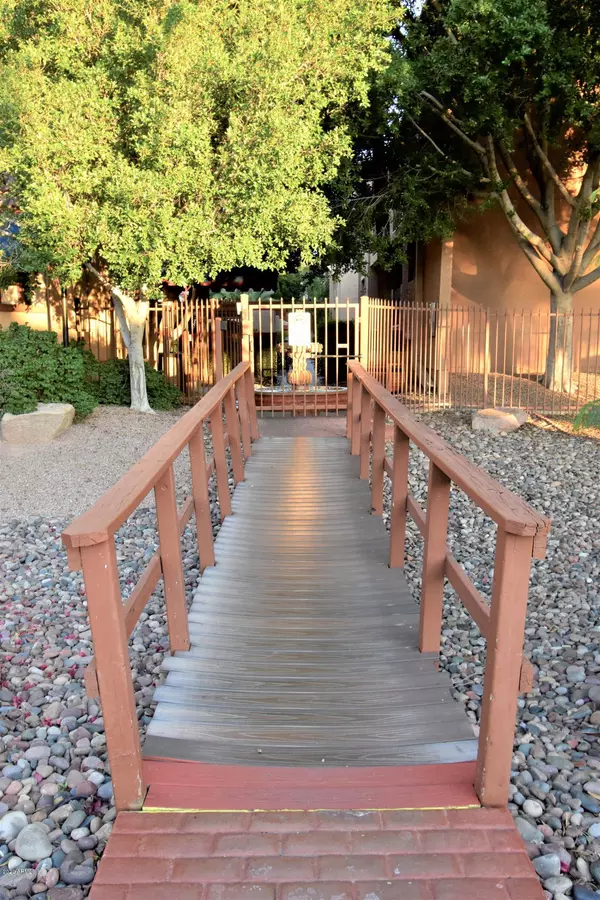For more information regarding the value of a property, please contact us for a free consultation.
3031 N CIVIC CENTER Plaza #221 Scottsdale, AZ 85251
Want to know what your home might be worth? Contact us for a FREE valuation!

Our team is ready to help you sell your home for the highest possible price ASAP
Key Details
Sold Price $230,000
Property Type Condo
Sub Type Apartment Style/Flat
Listing Status Sold
Purchase Type For Sale
Square Footage 1,192 sqft
Price per Sqft $192
Subdivision Center Court Scottsdale
MLS Listing ID 6027269
Sold Date 02/07/20
Bedrooms 2
HOA Fees $280/mo
HOA Y/N Yes
Originating Board Arizona Regional Multiple Listing Service (ARMLS)
Year Built 1984
Annual Tax Amount $714
Tax Year 2019
Lot Size 141 Sqft
Property Description
**LOCATION, LOCATION**
GATED Community offers RESORT-STYLE living nestled in OLD TOWN SCOTTSDALE~This 2nd-floor, CORNER unit, split floor plan w/2 MASTER-SUITES is OPEN-CONCEPT w/UPDATES~Kitchen has GRANITE counters, BRAND-NEW plumbing-fixtures & BRAND-NEW STAINLESS appliances, walk-in pantry, FULL-SIZE front-load washer/dryer~Formal dining area, WOOD-BURNING fireplace, wood-look flooring & ceramic-tile floors throughout, BRAND-NEW lighting fixtures & ceiling fans~PRIVATE, North-exposure balcony is tiled w/living/bedroom entrance~Master bd suite, has HUGE walk-in closet, HIS/HER sinks, toilet/shower room has designer tile-surround UPGRADED fixtures & both baths BRAND-NEW TOILETS~Secondary bd w/ON-SUITE, pantry & SPACIOUS mirrored-closet~SEPARATE STORAGE RM w/whole-house filtration~ Center Court offers, meticulously-maintained grounds, BBQ's, 2 HUGE pools (1 heated), 2 spas, 2 tennis courts, sauna, racketball & huge indoor basketball court & workout-center all located in Old Town Scottsdale~
Location
State AZ
County Maricopa
Community Center Court Scottsdale
Direction Scottsdale Rd East on Earl Drive, to Civic Center Plz. park-on street by walk-up gate, enter-gate using code walk-east to end-of-walk-way, Bldg. D is last bldg. on right
Rooms
Master Bedroom Split
Den/Bedroom Plus 2
Separate Den/Office N
Interior
Interior Features Breakfast Bar, 9+ Flat Ceilings, Drink Wtr Filter Sys, Fire Sprinklers, No Interior Steps, Pantry, Double Vanity, Full Bth Master Bdrm, High Speed Internet, Granite Counters
Heating Electric
Cooling Refrigeration, Programmable Thmstat, Ceiling Fan(s)
Flooring Laminate, Tile
Fireplaces Type 1 Fireplace, Living Room
Fireplace Yes
SPA None
Exterior
Exterior Feature Balcony, Covered Patio(s), Hand/Racquetball Cts, Patio, Storage
Garage Separate Strge Area, Assigned
Carport Spaces 1
Fence Block
Pool None
Community Features Gated Community, Community Spa Htd, Community Spa, Community Pool Htd, Community Pool, Transportation Svcs, Near Bus Stop, Community Media Room, Tennis Court(s), Racquetball, Clubhouse, Fitness Center
Utilities Available APS
Amenities Available Management
Waterfront No
Roof Type Built-Up
Private Pool No
Building
Story 3
Builder Name Unknown
Sewer Public Sewer
Water City Water
Structure Type Balcony,Covered Patio(s),Hand/Racquetball Cts,Patio,Storage
Schools
Elementary Schools Pima Elementary School
Middle Schools Supai Middle School
High Schools Coronado High School
School District Scottsdale Unified District
Others
HOA Name Center Court HOA
HOA Fee Include Roof Repair,Insurance,Sewer,Pest Control,Maintenance Grounds,Street Maint,Front Yard Maint,Trash,Water,Roof Replacement,Maintenance Exterior
Senior Community No
Tax ID 130-19-144-A
Ownership Fee Simple
Acceptable Financing Cash, Conventional, 1031 Exchange, FHA, VA Loan
Horse Property N
Listing Terms Cash, Conventional, 1031 Exchange, FHA, VA Loan
Financing Conventional
Read Less

Copyright 2024 Arizona Regional Multiple Listing Service, Inc. All rights reserved.
Bought with eXp Realty
GET MORE INFORMATION





