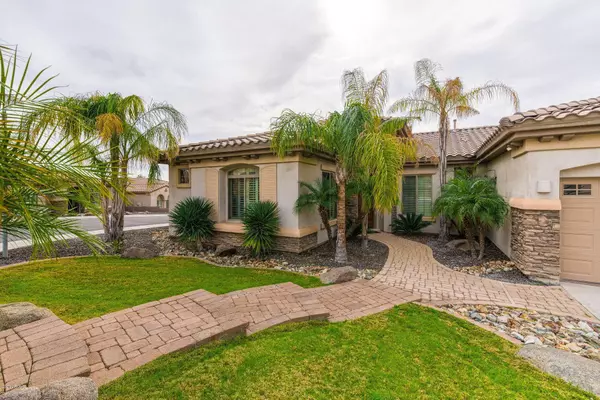For more information regarding the value of a property, please contact us for a free consultation.
2809 W ASHURST Drive Phoenix, AZ 85045
Want to know what your home might be worth? Contact us for a FREE valuation!

Our team is ready to help you sell your home for the highest possible price ASAP
Key Details
Sold Price $630,000
Property Type Single Family Home
Sub Type Single Family - Detached
Listing Status Sold
Purchase Type For Sale
Square Footage 2,886 sqft
Price per Sqft $218
Subdivision Foothills Reserve Parcel A-2
MLS Listing ID 6025368
Sold Date 03/19/20
Style Santa Barbara/Tuscan
Bedrooms 4
HOA Fees $108/mo
HOA Y/N Yes
Originating Board Arizona Regional Multiple Listing Service (ARMLS)
Year Built 2006
Annual Tax Amount $4,680
Tax Year 2019
Lot Size 10,542 Sqft
Acres 0.24
Property Description
Gorgeous 4 bed 3 full bath with den in stunning Gated Foothills Reserve Subdivision. Easy East Valley access & West to Phoenix on the new Loop 202 via the 17th Ave Exit. This home is the epitome of luxury and style with superb mountain views. Some of the features include: Gourmet kitchen w/high end appliances, island & granite countertops. The office has beautiful built-in cabinetry & desk. Planation blinds & regular blinds throughout. Hard wood, title & upgraded carpet flooring. The guest bedroom has its own bathroom. Sparkling pool w/waterfall & fire pit area. Samsung Smartthings Home Automation. Arlo Security Cameras, Ring Pro Doorbell. New roof underlayment. Water Softener System. Heated Pool. Gas Stub for Grill. Gas Fire Pit. Storage Racks & Epoxy Floors in Garage. New Hot Water Heater - 8 months old. 1 of the AC Compressors was replaced last year (home has 3 total). New Disposal. Sub Out water and drain for utility sink in garage.
Location
State AZ
County Maricopa
Community Foothills Reserve Parcel A-2
Direction NORTH ON 17TH AVE TO CHANDLER BLVD. WEST ON CHANDLER BLVD, TURNS INTO W SHAUGHNESSY RD. RIGHT ON S 28TH AVE TO ASHURST. ON THE CORNER OF S 28TH AVE & ASHURST.
Rooms
Other Rooms Family Room
Den/Bedroom Plus 5
Separate Den/Office Y
Interior
Interior Features Eat-in Kitchen, Breakfast Bar, 9+ Flat Ceilings, Kitchen Island, Double Vanity, Full Bth Master Bdrm, Separate Shwr & Tub, Tub with Jets, High Speed Internet, Granite Counters
Heating Natural Gas
Cooling Refrigeration
Flooring Carpet, Stone, Wood
Fireplaces Type 1 Fireplace, Gas
Fireplace Yes
SPA None
Exterior
Exterior Feature Covered Patio(s), Patio
Garage Electric Door Opener
Garage Spaces 3.0
Garage Description 3.0
Fence Block
Pool Play Pool, Heated, Private
Community Features Gated Community
Utilities Available SRP, SW Gas
Amenities Available Management
Waterfront No
View Mountain(s)
Roof Type Tile
Parking Type Electric Door Opener
Private Pool Yes
Building
Lot Description Sprinklers In Rear, Sprinklers In Front, Corner Lot, Desert Back, Desert Front, Gravel/Stone Front, Gravel/Stone Back, Grass Front
Story 1
Builder Name WOODSIDE HOMES
Sewer Public Sewer
Water City Water
Architectural Style Santa Barbara/Tuscan
Structure Type Covered Patio(s),Patio
Schools
Elementary Schools Kyrene De Los Cerritos School
Middle Schools Kyrene Altadena Middle School
High Schools Desert Vista High School
School District Tempe Union High School District
Others
HOA Name FOOTHILLS RESERVE
HOA Fee Include Maintenance Grounds
Senior Community No
Tax ID 300-05-210
Ownership Fee Simple
Acceptable Financing Cash, Conventional, FHA
Horse Property N
Listing Terms Cash, Conventional, FHA
Financing Conventional
Read Less

Copyright 2024 Arizona Regional Multiple Listing Service, Inc. All rights reserved.
Bought with My Home Group Real Estate
GET MORE INFORMATION





