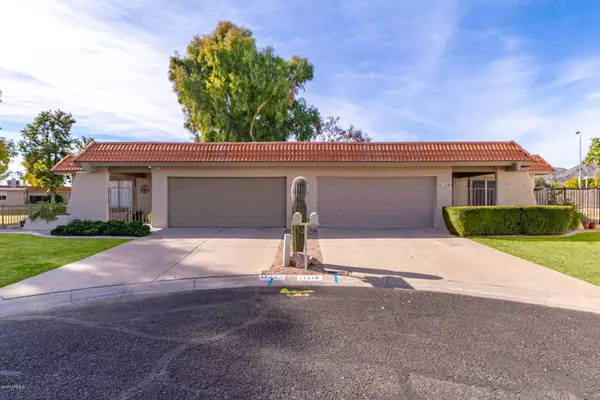For more information regarding the value of a property, please contact us for a free consultation.
11218 S TALAVI Lane Phoenix, AZ 85044
Want to know what your home might be worth? Contact us for a FREE valuation!

Our team is ready to help you sell your home for the highest possible price ASAP
Key Details
Sold Price $230,000
Property Type Townhouse
Sub Type Townhouse
Listing Status Sold
Purchase Type For Sale
Square Footage 1,460 sqft
Price per Sqft $157
Subdivision Ahwatukee Rd 1
MLS Listing ID 6021171
Sold Date 02/07/20
Style Territorial/Santa Fe
Bedrooms 2
HOA Fees $343/mo
HOA Y/N Yes
Originating Board Arizona Regional Multiple Listing Service (ARMLS)
Year Built 1974
Annual Tax Amount $1,152
Tax Year 2019
Lot Size 3,882 Sqft
Acres 0.09
Property Description
Charming townhome located in Ahwatukee's highly sought after 55+ active adult community, featuring a cul-de-sac lot & South Mountain views. ***11222 S. Talavi Lane also available. Tenant occupied until 1/24/2020*** A gorgeous, private courtyard greets you as you enter this beautiful home...great spot to wake up & enjoy your morning coffee. The lovely, wide-open atrium area & plantation shutters throughout only enhance the home's natural light. Your kitchen includes granite counter tops w/beautiful wood cabinets opening up to a large living room w/your gas burning fireplace...easy to use, no mess & perfect for those no burn days. Double doors off your living room open to a cozy brick paver patio with built-in seating that overlooks the tranquil common area w/breathtaking South Mountain view It's the perfect area to entertain or just relax. If you need extra space, there's also a side yard with chairs & a fire pit that's ideal for entertaining. This home has an abundance of closets & storage space and the master suite includes a bonus room that can be used as an office area, which really just enhances the natural light in the room. You're within walking distance to the Ahwatukee Recreation Center & home ownership offers an amazing clubhouse, fitness center, tennis, swimming, pickle ball, golf, social activities + so much more. Living here gives you easy access to I-10, AZ-202, downtown Phoenix, Sky Harbor, ASU, Tempe & Chandler. It's also close to dining, shopping & parks. Seller upgrades include: new A/C 2017, new hot water heater 2016, new carpet & paint 2020, exterior paint 2019.
Location
State AZ
County Maricopa
Community Ahwatukee Rd 1
Direction West on 48th Street to Elliot Road. Go south on 48th Street to Cheyenne Drive. Turn east on Cheyenne Drive. Turn south on Talavi Lane and home is on the right at the end of the cul de sac.
Rooms
Master Bedroom Split
Den/Bedroom Plus 2
Separate Den/Office N
Interior
Interior Features 3/4 Bath Master Bdrm
Heating Electric
Cooling Refrigeration
Flooring Carpet, Tile
Fireplaces Type 1 Fireplace, Fire Pit
Fireplace Yes
Window Features Mechanical Sun Shds
SPA None
Laundry None
Exterior
Exterior Feature Covered Patio(s), Patio, Screened in Patio(s)
Garage Spaces 2.0
Garage Description 2.0
Fence Block
Pool None
Community Features Community Spa Htd, Community Pool Htd, Near Bus Stop, Golf, Tennis Court(s), Biking/Walking Path, Clubhouse, Fitness Center
Utilities Available SRP
Waterfront No
View Mountain(s)
Roof Type Foam
Private Pool No
Building
Lot Description Cul-De-Sac, Grass Front, Grass Back
Story 1
Builder Name PRESLEY HOMES
Sewer Public Sewer
Water City Water
Architectural Style Territorial/Santa Fe
Structure Type Covered Patio(s),Patio,Screened in Patio(s)
Schools
Elementary Schools Kyrene De Las Lomas School
Middle Schools Kyrene De Las Lomas School
High Schools Tempe High School
School District Tempe Union High School District
Others
HOA Name RD-1
HOA Fee Include Maintenance Grounds,Maintenance Exterior
Senior Community Yes
Tax ID 301-54-090
Ownership Fee Simple
Acceptable Financing Cash, Conventional, VA Loan
Horse Property N
Listing Terms Cash, Conventional, VA Loan
Financing Conventional
Special Listing Condition Age Restricted (See Remarks)
Read Less

Copyright 2024 Arizona Regional Multiple Listing Service, Inc. All rights reserved.
Bought with Conway Real Estate
GET MORE INFORMATION





