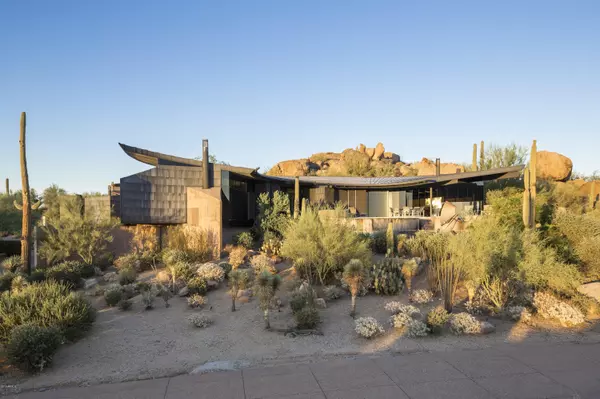For more information regarding the value of a property, please contact us for a free consultation.
28023 N 96TH Place Scottsdale, AZ 85262
Want to know what your home might be worth? Contact us for a FREE valuation!

Our team is ready to help you sell your home for the highest possible price ASAP
Key Details
Sold Price $2,400,000
Property Type Single Family Home
Sub Type Single Family - Detached
Listing Status Sold
Purchase Type For Sale
Square Footage 4,792 sqft
Price per Sqft $500
Subdivision Estancia
MLS Listing ID 6021396
Sold Date 02/14/20
Style Contemporary
Bedrooms 4
HOA Fees $334/qua
HOA Y/N Yes
Originating Board Arizona Regional Multiple Listing Service (ARMLS)
Year Built 2001
Annual Tax Amount $12,079
Tax Year 2019
Lot Size 1.144 Acres
Acres 1.14
Property Description
Ground-breaking architecture designed by Eddie Jones * The ''Scorpion House'' is perhaps the most acclaimed home to ever hit the market in north Scottsdale * An architectural statement with curved walls of poured concrete and glass that nestle into a dramatic desert arroyo on an elevated lot with forever sunset, mountain and city light views * Built by Construction Zone to the highest quality and standards * The architect/builder ''Dream Team'' masterfully blended poured concrete, glass and oxidized titanium panels into a curvilinear plan that spans the desert and boulder outcroppings in an organic form to protect the natural setting * The seamless, floor-to-ceiling glass walls project diffused natural light onto the geometrically positioned limestone floors *
Location
State AZ
County Maricopa
Community Estancia
Direction East on Dynamite Boulevard off Pima Road approximately 1 mile to Estancia Gate House on South side of road.
Rooms
Other Rooms Guest Qtrs-Sep Entrn, Great Room
Master Bedroom Split
Den/Bedroom Plus 5
Separate Den/Office Y
Interior
Interior Features Elevator, Fire Sprinklers3, Soft Water Loop, Water Softener Owned, Wet Bar
Heating Natural Gas
Cooling Refrigeration
Flooring Carpet, Stone
Fireplaces Type 3+ Fireplace, Fireplace Family Rm, Fireplace Master Bdr, Two Way Fireplace, Gas Fireplace, Exterior Fireplace, Firepit
Fireplace Yes
Window Features Sunscreen(s), Mechanical Sun Shds
SPA Heated, Private
Laundry Washer Included, Dryer Included, Inside
Exterior
Exterior Feature Separate Guest House, Patio, Covered Patio(s), Private Street(s), Pvt Yrd(s)/Crtyrd(s), Built-in BBQ, Separate Guest House
Garage Attch'd Gar Cabinets, Dir Entry frm Garage, Electric Door Opener, Separate Strge Area, Temp Controlled
Garage Spaces 2.0
Garage Description 2.0
Fence Wrought Iron
Pool Private, Heated
Community Features Gated Community2, Golf Course, Guarded Entry, On-Site Guard
Utilities Available APS, SW Gas3
Waterfront No
View City Light View(s)2, Mountain View(s)2
Roof Type Metal
Parking Type Attch'd Gar Cabinets, Dir Entry frm Garage, Electric Door Opener, Separate Strge Area, Temp Controlled
Building
Story 2
Builder Name Construction Zone
Sewer Sewer - Public
Water City Water
Architectural Style Contemporary
Structure Type Separate Guest House, Patio, Covered Patio(s), Private Street(s), Pvt Yrd(s)/Crtyrd(s), Built-in BBQ, Separate Guest House
Schools
Elementary Schools Desert Sun Academy
Middle Schools Sonoran Trails Middle School
High Schools Cactus Shadows High School
School District Cave Creek Unified District
Others
HOA Name Estancia Comm Assoc
HOA Fee Include Maintenance Grounds, Street Maint
Senior Community No
Tax ID 216-84-008
Ownership Fee Simple
Acceptable Financing Conventional, Cash
Horse Property N
Listing Terms Conventional, Cash
Financing Other
Read Less

Copyright 2024 Arizona Regional Multiple Listing Service, Inc. All rights reserved.
Bought with Russ Lyon Sotheby's International Realty
GET MORE INFORMATION





