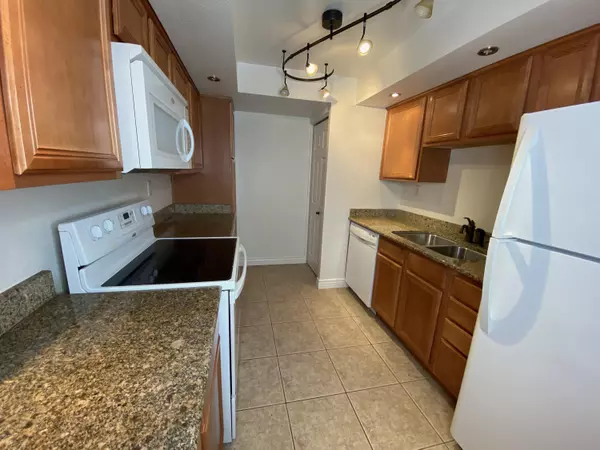For more information regarding the value of a property, please contact us for a free consultation.
8500 E INDIAN SCHOOL Road #101 Scottsdale, AZ 85251
Want to know what your home might be worth? Contact us for a FREE valuation!

Our team is ready to help you sell your home for the highest possible price ASAP
Key Details
Sold Price $160,000
Property Type Condo
Sub Type Apartment Style/Flat
Listing Status Sold
Purchase Type For Sale
Square Footage 778 sqft
Price per Sqft $205
Subdivision Scottsdale Terrace Condominiums Replat
MLS Listing ID 6018596
Sold Date 01/28/20
Style Contemporary,Spanish,Santa Barbara/Tuscan,Territorial/Santa Fe
Bedrooms 1
HOA Fees $211/mo
HOA Y/N Yes
Originating Board Arizona Regional Multiple Listing Service (ARMLS)
Year Built 1981
Annual Tax Amount $588
Tax Year 2019
Lot Size 748 Sqft
Acres 0.02
Property Description
Ground Level Condo in PHENOMENAL Scottsdale location, perfect for ALL ages, whether seasonal, full-time or investment property.
Located next to Paradise Valley, Old Town Scottsdale, Golf Courses, Fashion Square Mall, MLB Spring Training games, Top Golf, Talking Stick Casino, along with Walking, Biking & Hiking Trails. The list goes on.
This charming ground floor condo has 1 bed and 1 bath, was previously updated with birchwood floors, granite countertops. includes all appliances (washer, dryer, fridge, stove, microwave & dishwasher) and is Move-In ready. The community features a heated pool, spa, BBQ area and a fitness room.
PERFECT floor plan with covered patio off the living area. Excellent 101 freeway access with close drive to PHX Sky Harbor Airport, Scottsdale Quarter, Kierla North Scottsdale, Restaurants, Nightlife, Phoenix, Tempe, ASU, Mesa, Chandler, Gilbert & more!
CALL NOW AND SEE IF THIS IS THE RIGHT HOME FOR YOU!
Location
State AZ
County Maricopa
Community Scottsdale Terrace Condominiums Replat
Direction From 101 and Indian School, go west on Indian School for 0.5 mile. Take a right into Scottsdale Terrace Condos. Unit 101 is near the SW corner of complex.
Rooms
Master Bedroom Split
Den/Bedroom Plus 1
Separate Den/Office N
Interior
Interior Features No Interior Steps, Pantry, Full Bth Master Bdrm, High Speed Internet, Granite Counters
Heating Electric
Cooling Refrigeration
Flooring Tile, Wood
Fireplaces Number No Fireplace
Fireplaces Type None
Fireplace No
SPA Heated
Exterior
Exterior Feature Covered Patio(s), Patio
Carport Spaces 1
Fence Block
Pool None
Community Features Community Spa Htd, Community Spa, Community Pool Htd, Community Pool, Biking/Walking Path, Fitness Center
Utilities Available SRP
Amenities Available Management, Rental OK (See Rmks)
Waterfront No
Roof Type Tile,Foam
Accessibility Zero-Grade Entry
Private Pool No
Building
Lot Description Corner Lot, Gravel/Stone Front
Story 1
Unit Features Ground Level
Builder Name unknown
Sewer Public Sewer
Water City Water
Architectural Style Contemporary, Spanish, Santa Barbara/Tuscan, Territorial/Santa Fe
Structure Type Covered Patio(s),Patio
Schools
Elementary Schools Navajo Elementary School
Middle Schools Mohave Middle School
High Schools Saguaro High School
School District Scottsdale Unified District
Others
HOA Name Vision Community Mgm
HOA Fee Include Roof Repair,Insurance,Sewer,Pest Control,Maintenance Grounds,Front Yard Maint,Trash,Water,Roof Replacement,Maintenance Exterior
Senior Community No
Tax ID 173-55-608
Ownership Condominium
Acceptable Financing FannieMae (HomePath), Cash, Conventional, 1031 Exchange, FHA, Lease Purchase, Owner May Carry, VA Loan
Horse Property N
Listing Terms FannieMae (HomePath), Cash, Conventional, 1031 Exchange, FHA, Lease Purchase, Owner May Carry, VA Loan
Financing Other
Read Less

Copyright 2024 Arizona Regional Multiple Listing Service, Inc. All rights reserved.
Bought with Keller Williams Realty Phoenix
GET MORE INFORMATION





