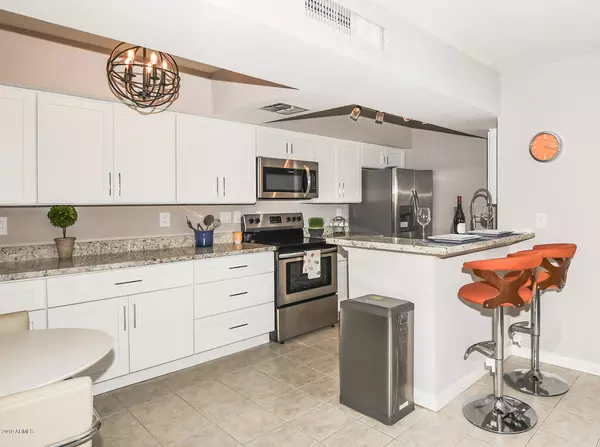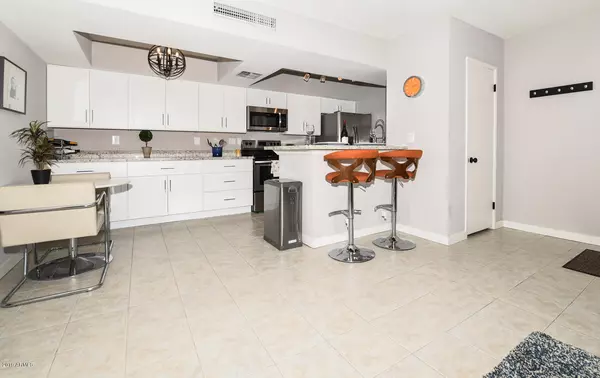For more information regarding the value of a property, please contact us for a free consultation.
4554 E PARADISE VILLAGE Parkway N #211 Phoenix, AZ 85032
Want to know what your home might be worth? Contact us for a FREE valuation!

Our team is ready to help you sell your home for the highest possible price ASAP
Key Details
Sold Price $137,000
Property Type Condo
Sub Type Apartment Style/Flat
Listing Status Sold
Purchase Type For Sale
Square Footage 685 sqft
Price per Sqft $200
Subdivision Paradise Park Condominiums Phase 2 100-168 201-268
MLS Listing ID 6016528
Sold Date 01/31/20
Style Contemporary
Bedrooms 1
HOA Fees $244/mo
HOA Y/N Yes
Originating Board Arizona Regional Multiple Listing Service (ARMLS)
Year Built 1980
Annual Tax Amount $495
Tax Year 2019
Lot Size 72 Sqft
Property Description
No expense was spared w/ this renovation! One of few 2nd floor units w/ a beautiful courtyard view! Original kitchen & bathroom completely renovated & expanded. Kitchen cabinets now run the length of the wall for a buffet style kitchen instead of its original small plan. High quality real wood, white shaker cabinets w/ full extension (under drawer glide) drawers & all soft close! Granite counter tops in kitchen & bathroom & stainless appliances w/ water/ice fridge! Chrome finishes throughout. Deep stainless kitchen sink. New tiled w/ bench walk-in shower with glass, chrome fixtures & raised shower head. Bathroom cabinets are same as kitchen w/ under mount sink. All new dimmer switches, door handles & light fixtures throughout. New master closet system. Great complex amenities & location!
Location
State AZ
County Maricopa
Community Paradise Park Condominiums Phase 2 100-168 201-268
Direction N of Tatum, W on Paradise Village Prkwy right into gated community. Go straight to the end then take a right, another right, and a 3rd right. Prk & head towards building G. Unit on 2nd flr to left.
Rooms
Den/Bedroom Plus 1
Separate Den/Office N
Interior
Interior Features Eat-in Kitchen, 3/4 Bath Master Bdrm, Granite Counters
Heating Electric
Cooling Refrigeration
Flooring Tile
Fireplaces Number No Fireplace
Fireplaces Type None
Fireplace No
Window Features Sunscreen(s)
SPA None
Laundry None
Exterior
Exterior Feature Patio
Garage Assigned
Carport Spaces 1
Fence Block, Wrought Iron
Pool None
Community Features Gated Community, Community Spa Htd, Community Spa, Community Pool Htd, Community Pool, Community Laundry, Coin-Op Laundry, Tennis Court(s), Clubhouse, Fitness Center
Utilities Available APS
Amenities Available Management, Rental OK (See Rmks)
Waterfront No
Roof Type Foam
Parking Type Assigned
Private Pool No
Building
Lot Description Gravel/Stone Front, Grass Front
Story 2
Builder Name Unknown
Sewer Public Sewer
Water City Water
Architectural Style Contemporary
Structure Type Patio
Schools
Elementary Schools Village Vista Elementary School
Middle Schools Desert Shadows Middle School - Scottsdale
High Schools Paradise Valley High School
School District Paradise Valley Unified District
Others
HOA Name Paradise Park
HOA Fee Include Insurance,Sewer,Pest Control,Maintenance Grounds,Street Maint,Front Yard Maint,Trash,Water,Maintenance Exterior
Senior Community No
Tax ID 167-15-081
Ownership Condominium
Acceptable Financing Cash, Conventional
Horse Property N
Listing Terms Cash, Conventional
Financing Cash
Special Listing Condition Owner/Agent
Read Less

Copyright 2024 Arizona Regional Multiple Listing Service, Inc. All rights reserved.
Bought with Coldwell Banker Realty
GET MORE INFORMATION





