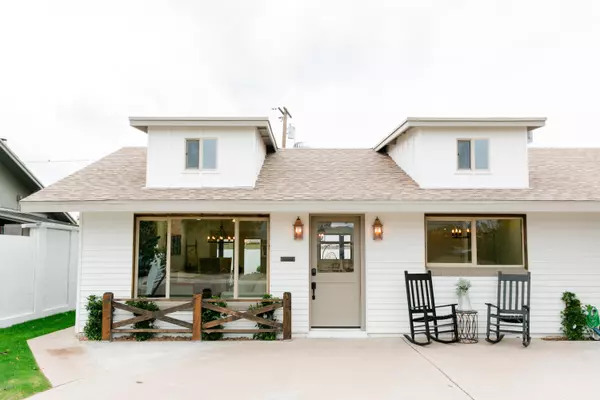For more information regarding the value of a property, please contact us for a free consultation.
8031 E CLARENDON Avenue Scottsdale, AZ 85251
Want to know what your home might be worth? Contact us for a FREE valuation!

Our team is ready to help you sell your home for the highest possible price ASAP
Key Details
Sold Price $595,000
Property Type Single Family Home
Sub Type Single Family - Detached
Listing Status Sold
Purchase Type For Sale
Square Footage 1,700 sqft
Price per Sqft $350
Subdivision Scottsdale Estates 6 Lots 598-759, Tr A
MLS Listing ID 6017424
Sold Date 01/06/20
Style Other (See Remarks),Ranch
Bedrooms 4
HOA Y/N No
Originating Board Arizona Regional Multiple Listing Service (ARMLS)
Year Built 1958
Annual Tax Amount $1,383
Tax Year 2019
Lot Size 6,426 Sqft
Acres 0.15
Property Description
Welcome to The Clarendon House. Another captivating design brought to you by Krafted Renovations. This stunning 4 bedroom 2.5 bath home is not only visually gorgeous but was a fully permitted then gutted, reconfigured and redesigned home, inside & out. This is a custom renovated home, NOT a quick 'flip'. Featuring major upgrades, (including a brand new laundry room and 1/2 bath off pool/backyard) making it feel like it's practically a new build but with its original character & charm. Major upgrades include: New Plumbing (abs sewer lines throughout home and to the main city line, pex water lines throughout and new gas lines), Electrical (new 200 amp panel, wiring, added recessed lighting and more), ac/heat unit and all ducting, 30 year shingle roof and underlayment, new Cellulose blown insulation in attic, new Pella windows, tankless water heater (gas), custom Dutch front door, custom wood carport and front fence, custom dormers, and much more! To top it all off even the pool got a major makeover with new plumbing, equipment, tile, and pebble tech.
Inside and out the home has custom finishes everywhere you look - especially in the kitchen with fully custom, soft close, cabinetry, custom built counter to ceiling hood & vent with 36" full gas, commercial style range & an oversized copper farmhouse sink! Truly a dream kitchen! The rest of the home will speak for itself and is waiting for you to come see it and be in awe over its beauty! Quality custom homes like this don't come around often and won't last long! Book your appointment today!
Location
State AZ
County Maricopa
Community Scottsdale Estates 6 Lots 598-759, Tr A
Direction Head South on Hayden from Indian School - turn left (East) on Clarendon Ave. to property on South side of street.
Rooms
Master Bedroom Not split
Den/Bedroom Plus 4
Separate Den/Office N
Interior
Interior Features Breakfast Bar, Kitchen Island, Pantry, 3/4 Bath Master Bdrm, Double Vanity, High Speed Internet
Heating Natural Gas
Cooling Refrigeration, Ceiling Fan(s)
Flooring Tile
Fireplaces Number No Fireplace
Fireplaces Type None
Fireplace No
Window Features ENERGY STAR Qualified Windows,Double Pane Windows,Low Emissivity Windows
SPA None
Laundry Engy Star (See Rmks), Wshr/Dry HookUp Only
Exterior
Exterior Feature Covered Patio(s), Patio
Carport Spaces 1
Fence Block
Pool Private
Landscape Description Irrigation Back, Irrigation Front
Utilities Available SRP, SW Gas
Amenities Available None
Waterfront No
Roof Type Composition
Private Pool Yes
Building
Lot Description Sprinklers In Rear, Sprinklers In Front, Alley, Grass Front, Grass Back, Auto Timer H2O Front, Auto Timer H2O Back, Irrigation Front, Irrigation Back
Story 1
Sewer Public Sewer
Water City Water
Architectural Style Other (See Remarks), Ranch
Structure Type Covered Patio(s),Patio
Schools
Elementary Schools Pima Elementary School
Middle Schools Supai Middle School
High Schools Coronado High School
School District Scottsdale Unified District
Others
HOA Fee Include No Fees
Senior Community No
Tax ID 130-46-023
Ownership Fee Simple
Acceptable Financing Cash, Conventional
Horse Property N
Listing Terms Cash, Conventional
Financing Other
Read Less

Copyright 2024 Arizona Regional Multiple Listing Service, Inc. All rights reserved.
Bought with Non-MLS Office
GET MORE INFORMATION





