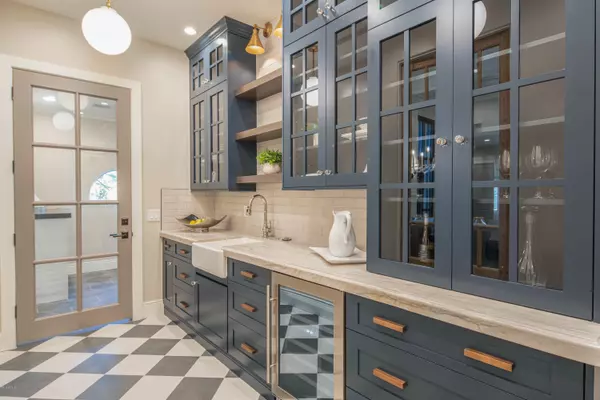For more information regarding the value of a property, please contact us for a free consultation.
10461 N 117TH Place Scottsdale, AZ 85259
Want to know what your home might be worth? Contact us for a FREE valuation!

Our team is ready to help you sell your home for the highest possible price ASAP
Key Details
Sold Price $1,295,000
Property Type Single Family Home
Sub Type Single Family - Detached
Listing Status Sold
Purchase Type For Sale
Square Footage 4,088 sqft
Price per Sqft $316
Subdivision Montana Ranch
MLS Listing ID 5999607
Sold Date 11/27/19
Bedrooms 4
HOA Fees $180/mo
HOA Y/N Yes
Originating Board Arizona Regional Multiple Listing Service (ARMLS)
Year Built 1995
Annual Tax Amount $5,539
Tax Year 2019
Lot Size 0.683 Acres
Acres 0.68
Property Description
The perfect melding of modern and classic design make this artful remodel in the desirable community of Montana Ranch the home you have been waiting to own. The beautiful renovation is not a flip, but a professional remodel done by a licensed contractor and includes white French oak floors, 3 fireplaces w/custom surrounds, stylish cabinetry throughout, a sublime master suite and bath, and a chef worthy kitchen. The lighting package adds brilliance and warmth in all the right spaces. A 3 way split floor plan encompasses 4 bedrooms, 3.5 baths, a home office, formal dining, library/living room and open plan family room/kitchen. Tucked perfectly in a cul-de-sac, the home offers privacy & plenty of room on the oversized 2/3 acre lot and is just minutes from the Mayo Clinic and BASIS School. Please see the document section for a floor plan and list of improvements.
Location
State AZ
County Maricopa
Community Montana Ranch
Direction Shea to 120th, South on 120th Street to Beryl. West on Beryl, through gate, Beryl turns into 117th Place -property is on the right.
Rooms
Other Rooms Family Room
Master Bedroom Split
Den/Bedroom Plus 5
Separate Den/Office Y
Interior
Interior Features Eat-in Kitchen, Breakfast Bar, 9+ Flat Ceilings, Fire Sprinklers, No Interior Steps, Kitchen Island, Pantry, Double Vanity, Full Bth Master Bdrm, Separate Shwr & Tub, High Speed Internet
Heating Electric
Cooling Refrigeration, Programmable Thmstat, Ceiling Fan(s)
Flooring Carpet, Wood
Fireplaces Type 3+ Fireplace, Family Room, Living Room, Master Bedroom, Gas
Fireplace Yes
Window Features Skylight(s)
SPA None
Laundry Wshr/Dry HookUp Only
Exterior
Exterior Feature Circular Drive, Covered Patio(s), Playground, Patio, Private Yard, Built-in Barbecue
Garage Attch'd Gar Cabinets, Dir Entry frm Garage, Electric Door Opener, Side Vehicle Entry
Garage Spaces 3.0
Garage Description 3.0
Fence Block
Pool Private
Community Features Gated Community, Community Spa Htd, Community Spa, Community Pool Htd, Community Pool, Tennis Court(s), Playground
Utilities Available Propane
Amenities Available Management
Waterfront No
Roof Type Tile
Parking Type Attch'd Gar Cabinets, Dir Entry frm Garage, Electric Door Opener, Side Vehicle Entry
Private Pool Yes
Building
Lot Description Sprinklers In Rear, Sprinklers In Front, Desert Back, Grass Front, Auto Timer H2O Front, Auto Timer H2O Back
Story 1
Builder Name T.W. Lewis
Sewer Sewer in & Cnctd, Public Sewer
Water City Water
Structure Type Circular Drive,Covered Patio(s),Playground,Patio,Private Yard,Built-in Barbecue
Schools
Elementary Schools Laguna Elementary School
Middle Schools Mountainside Middle School
High Schools Desert Mountain High School
School District Scottsdale Unified District
Others
HOA Name Montana Ranch
HOA Fee Include Maintenance Grounds,Street Maint
Senior Community No
Tax ID 217-33-122
Ownership Fee Simple
Acceptable Financing Cash, Conventional
Horse Property N
Listing Terms Cash, Conventional
Financing Cash
Read Less

Copyright 2024 Arizona Regional Multiple Listing Service, Inc. All rights reserved.
Bought with HomeSmart
GET MORE INFORMATION





