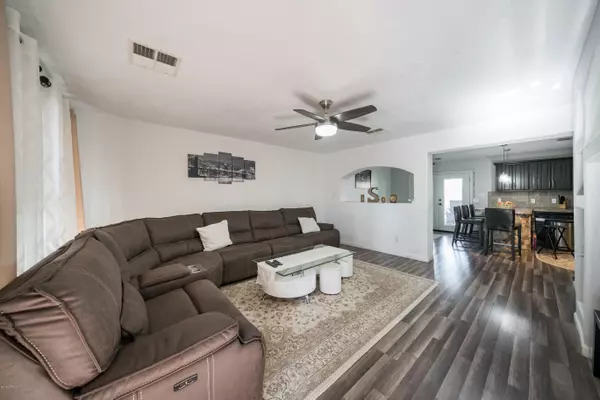For more information regarding the value of a property, please contact us for a free consultation.
2910 W CITRUS Way Phoenix, AZ 85017
Want to know what your home might be worth? Contact us for a FREE valuation!

Our team is ready to help you sell your home for the highest possible price ASAP
Key Details
Sold Price $279,900
Property Type Single Family Home
Sub Type Single Family - Detached
Listing Status Sold
Purchase Type For Sale
Square Footage 1,802 sqft
Price per Sqft $155
Subdivision West Plaza 7
MLS Listing ID 6013386
Sold Date 01/17/20
Style Contemporary,Ranch
Bedrooms 3
HOA Y/N No
Originating Board Arizona Regional Multiple Listing Service (ARMLS)
Year Built 1958
Annual Tax Amount $730
Tax Year 2019
Lot Size 6,800 Sqft
Acres 0.16
Property Description
Call it home with completed guest house, call it a casita, call it 4 bedrooms with 3 baths. & two kitchen The main house is 3 bedroom 2 bath completely redone with new double pane energy efficient windows, newer roof, A/C,water heater, appliances, pavement, ceramic tile bathrooms with up to the ceiling ceramic tile, new vanity sink and cabinets, popcorn ceiling was removed, major updating upgrading throughout the house including plumbing, electrical, the pool was redone with pebble-tech and state of the art equipment, large covered patio, with built in bar, BBQ and smoker two parking areas on both sides of the home one can accommodate an RV.
The attached guest house has separate entrance is completed with new bedroom bath, kitchen, and living area With front & back access make it you
Location
State AZ
County Maricopa
Community West Plaza 7
Rooms
Other Rooms Guest Qtrs-Sep Entrn
Guest Accommodations 500.0
Master Bedroom Split
Den/Bedroom Plus 4
Separate Den/Office Y
Interior
Interior Features Eat-in Kitchen, Kitchen Island, 3/4 Bath Master Bdrm
Heating Natural Gas
Cooling Refrigeration
Flooring Laminate, Tile
Fireplaces Number No Fireplace
Fireplaces Type None
Fireplace No
Window Features Double Pane Windows
SPA None
Exterior
Exterior Feature Covered Patio(s), Storage, Separate Guest House
Garage RV Gate
Fence Block
Pool Variable Speed Pump, Private
Utilities Available SRP, SW Gas
Amenities Available None
Waterfront No
Roof Type Composition
Parking Type RV Gate
Private Pool Yes
Building
Lot Description Synthetic Grass Back
Story 1
Builder Name HALLCRAFT HOMES
Sewer Public Sewer
Water City Water
Architectural Style Contemporary, Ranch
Structure Type Covered Patio(s),Storage, Separate Guest House
Schools
Elementary Schools Ocotillo School
Middle Schools Ocotillo School
High Schools Washington High School
School District Glendale Union High School District
Others
HOA Fee Include No Fees
Senior Community No
Tax ID 152-24-073
Ownership Fee Simple
Acceptable Financing Cash, FHA, VA Loan
Horse Property N
Listing Terms Cash, FHA, VA Loan
Financing Conventional
Read Less

Copyright 2024 Arizona Regional Multiple Listing Service, Inc. All rights reserved.
Bought with DPR Realty LLC
GET MORE INFORMATION





