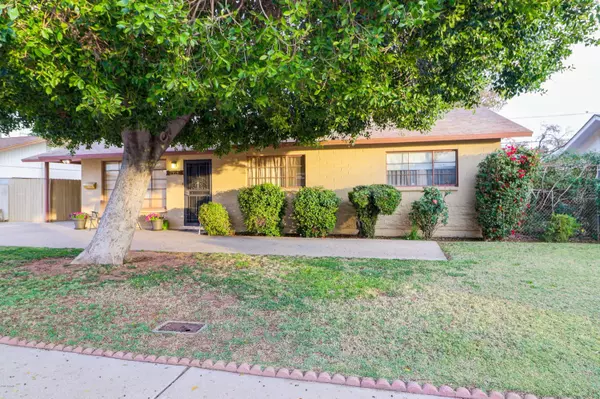For more information regarding the value of a property, please contact us for a free consultation.
2914 W ROSE Lane Phoenix, AZ 85017
Want to know what your home might be worth? Contact us for a FREE valuation!

Our team is ready to help you sell your home for the highest possible price ASAP
Key Details
Sold Price $215,000
Property Type Single Family Home
Sub Type Single Family - Detached
Listing Status Sold
Purchase Type For Sale
Square Footage 1,668 sqft
Price per Sqft $128
Subdivision West Plaza 7
MLS Listing ID 6012438
Sold Date 02/14/20
Style Ranch
Bedrooms 3
HOA Y/N No
Originating Board Arizona Regional Multiple Listing Service (ARMLS)
Year Built 1958
Annual Tax Amount $1,232
Tax Year 2019
Lot Size 6,695 Sqft
Acres 0.15
Property Description
This well maintained and inviting 3 bdrm 2 bath turn-key home is located in a very sought after North Phx neighborhood. The spacious living room flows into the formal dining area past the breakfast bar taking you into the family room with a cozy wood-burning fireplace. Everything the family needs is nearby: Schools, Library, Churches, Parks, Restaurants, groceries, Walmart Supercenter, I-17. Features & Upgrades: all copper plumbing, 50-gallon wtr heater w/5-year warranty installed 8/2019. All new roof & heat pump installed 2010. Pella front door & Security Door installed 2016. Bathrooms updated 2010. Washer, Dryer, Refrigerator included. Security cameras & monitoring devices included, front & back sprinkler systems. There is much more! See documents tab for all the upgrades & amenities. Five recent sales in the neighborhood have been in eight days or less! So don't hesitate to contact the listing agent to see this great home.
Location
State AZ
County Maricopa
Community West Plaza 7
Direction North on 29th Ave * Left on Rose Ln to the fourth property with the big shade tree on your right.
Rooms
Other Rooms Family Room
Den/Bedroom Plus 3
Separate Den/Office N
Interior
Interior Features Breakfast Bar, No Interior Steps, 3/4 Bath Master Bdrm, High Speed Internet
Heating Natural Gas
Cooling Refrigeration, Ceiling Fan(s)
Flooring Carpet, Linoleum, Tile
Fireplaces Type Other (See Remarks), 1 Fireplace
Fireplace Yes
SPA None
Exterior
Exterior Feature Covered Patio(s), Storage
Carport Spaces 1
Fence Block, Chain Link
Pool None
Utilities Available City Electric, SRP, SW Gas
Amenities Available None
Waterfront No
Roof Type Composition
Private Pool No
Building
Lot Description Sprinklers In Rear, Sprinklers In Front, Grass Front, Grass Back, Auto Timer H2O Back
Story 1
Builder Name HALLCRAFT
Sewer Public Sewer
Water City Water
Architectural Style Ranch
Structure Type Covered Patio(s),Storage
Schools
Elementary Schools Ocotillo School
Middle Schools Palo Verde Middle School
High Schools Washington High School
School District Glendale Union High School District
Others
HOA Fee Include No Fees
Senior Community No
Tax ID 152-24-172
Ownership Fee Simple
Acceptable Financing Cash, Conventional, FHA, VA Loan
Horse Property N
Listing Terms Cash, Conventional, FHA, VA Loan
Financing FHA
Read Less

Copyright 2024 Arizona Regional Multiple Listing Service, Inc. All rights reserved.
Bought with Equity Realty Group, LLC
GET MORE INFORMATION





