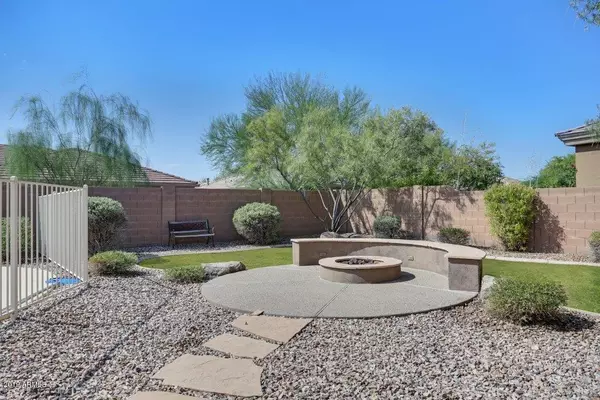For more information regarding the value of a property, please contact us for a free consultation.
817 W SILVER PINE Drive Anthem, AZ 85086
Want to know what your home might be worth? Contact us for a FREE valuation!

Our team is ready to help you sell your home for the highest possible price ASAP
Key Details
Sold Price $525,000
Property Type Single Family Home
Sub Type Single Family - Detached
Listing Status Sold
Purchase Type For Sale
Square Footage 2,981 sqft
Price per Sqft $176
Subdivision Anthem Country Club
MLS Listing ID 5976677
Sold Date 03/05/20
Style Santa Barbara/Tuscan
Bedrooms 4
HOA Fees $380/qua
HOA Y/N Yes
Originating Board Arizona Regional Multiple Listing Service (ARMLS)
Year Built 2005
Annual Tax Amount $4,957
Tax Year 2019
Lot Size 0.272 Acres
Acres 0.27
Property Description
This impeccably maintained home reflects the epitome of quality for gracious living. Enjoy splashing in the custom fenced pool with a lovely water feature. Experience the winter evenings sitting next to the gas fire pit with music from the speakers on patio ceiling. The interior features oversized 20 inch tile in ''Brick Lay'' style, silhouette blinds, plantation shutter, granite slab counters, raised maple cabinets, stainless steel appliances, upgraded light fixtures, ceiling fans, additional electrical outlets, french door to patio, courtyard entry, epoxy garage floor, garage cabinets, extended garage, laundry room sink, pre-wired speakers inside and much more. Anthem country club features two of everything including golf courses, restaurants, work-out facilities, pools, spa's, club houses, tennis and pickle ball courts. FYI, A/C units just serviced.
Location
State AZ
County Maricopa
Community Anthem Country Club
Direction EAST PAST DAISY MTN DR. TO GUARD GATE, PAST GATES STAY ON ANTHEM HILLS TO AINSWORTH (R) TO ANTHEM RIDGE (L) TO MEDINAH (R) FOLLOW IT AROUND TO HAZELHURST (R) THE LEFT ON LA CANTERA (L) ON SILVER PINE
Rooms
Other Rooms Family Room
Master Bedroom Split
Den/Bedroom Plus 5
Separate Den/Office Y
Interior
Interior Features Drink Wtr Filter Sys, Fire Sprinklers3, No Interior Steps, Soft Water Loop, Water Softener Owned
Heating Natural Gas
Cooling Refrigeration, Ceiling Fan(s)
Flooring Carpet, Tile
Fireplaces Type 1 Fireplace, 2 Fireplace, Fireplace Family Rm, Exterior Fireplace
Fireplace Yes
Window Features Sunscreen(s), Dual Pane
SPA None
Laundry Washer Included, Dryer Included
Exterior
Exterior Feature Patio, Covered Patio(s)
Garage Attch'd Gar Cabinets, Electric Door Opener, Extnded Lngth Garage
Garage Spaces 3.0
Garage Description 3.0
Fence Block
Pool Private, Fenced
Community Features BikingWalking Path, Children's Playgrnd, Pool, Pool Htd, Spa, Spa Htd, Comm Tennis Court(s), Gated Community2, Golf Course, Guarded Entry, Workout Facility
Utilities Available APS, SW Gas3
Waterfront No
View Mountain View(s)2
Roof Type Tile
Parking Type Attch'd Gar Cabinets, Electric Door Opener, Extnded Lngth Garage
Building
Story 1
Builder Name Pulte
Sewer Sewer - Public
Water Pvt Water Company
Architectural Style Santa Barbara/Tuscan
Structure Type Patio, Covered Patio(s)
Schools
Elementary Schools Diamond Canyon Elementary
Middle Schools Diamond Canyon Elementary
High Schools Boulder Creek High School
School District Deer Valley Unified District
Others
HOA Name ACCCA
HOA Fee Include Maintenance Grounds, Street Maint
Senior Community No
Tax ID 211-22-427
Ownership Fee Simple
Acceptable Financing Conventional, Cash, VA Loan, FHA
Horse Property N
Listing Terms Conventional, Cash, VA Loan, FHA
Financing Conventional
Special Listing Condition N/A, Owner/Agent
Read Less

Copyright 2024 Arizona Regional Multiple Listing Service, Inc. All rights reserved.
Bought with West USA Realty
GET MORE INFORMATION





