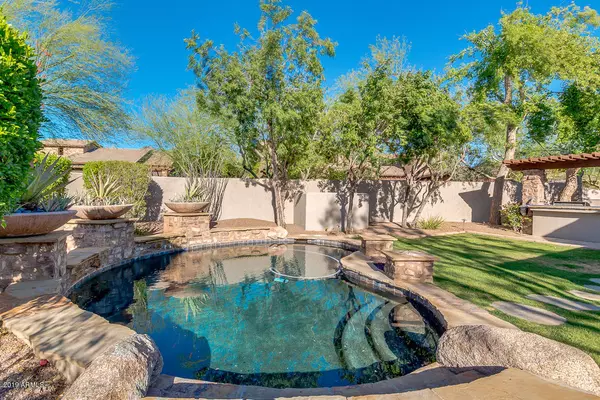For more information regarding the value of a property, please contact us for a free consultation.
9494 E IRONWOOD Bend Scottsdale, AZ 85255
Want to know what your home might be worth? Contact us for a FREE valuation!

Our team is ready to help you sell your home for the highest possible price ASAP
Key Details
Sold Price $900,000
Property Type Single Family Home
Sub Type Single Family - Detached
Listing Status Sold
Purchase Type For Sale
Square Footage 2,748 sqft
Price per Sqft $327
Subdivision Dc Ranch Parcel 1.11
MLS Listing ID 5907195
Sold Date 01/27/20
Style Ranch,Santa Barbara/Tuscan
Bedrooms 4
HOA Fees $251/mo
HOA Y/N Yes
Originating Board Arizona Regional Multiple Listing Service (ARMLS)
Year Built 2005
Annual Tax Amount $5,615
Tax Year 2018
Lot Size 0.346 Acres
Acres 0.35
Property Description
Imagine sipping hot cocoa while relaxing on one of your two front porches while overlooking a picturesque green park with views of the McDowell Mountains! You are welcomed into this Farmhouse Country Cottage style home by 20 ft. soaring ceilings upon entering onto a Carrara style tiled foyer and hand-scraped hardwood floors in both the main living and formal dining rooms. Open kitchen with custom white cabinetry and a large island with granite tops. Three New GE Profile stainless steel appliances and a 5-burner gas range with a professional range hood and heat lamp. Plantation shutters and upgraded lighting throughout. A fully remodeled powder room and newer gray carpeting in all four bedrooms of this split master floorplan that has recently been painted, BOTH interior and exterior! Escape outside to an entertainers backyard featuring a Pebble-Tec pool with a *brand new* variable speed pool pump and vacuum! There is a large covered patio and courtyard with tumbled travertine pavers. Two pergolas and one that includes an outdoor kitchen featuring a gas BBQ and fridge! This Absolutely Beautiful Home is perfectly placed on the corner of a cul-de-sac with breathtaking curb appeal as it sits on one of the LARGEST lots within the entire Desert Haciendas Community!!
Location
State AZ
County Maricopa
Community Dc Ranch Parcel 1.11
Direction North on 94th St, East on Sonoran Sunset Pass through gate, South on 95th St. Right to Ironwood Bend to home on corner.
Rooms
Other Rooms Library-Blt-in Bkcse, Great Room, Family Room
Master Bedroom Split
Den/Bedroom Plus 6
Separate Den/Office Y
Interior
Interior Features Master Downstairs, Eat-in Kitchen, 9+ Flat Ceilings, Fire Sprinklers, Soft Water Loop, Kitchen Island, Double Vanity, Separate Shwr & Tub, Tub with Jets, High Speed Internet, Granite Counters
Heating Natural Gas
Cooling Refrigeration, Ceiling Fan(s)
Flooring Carpet, Stone, Tile, Wood
Fireplaces Type 1 Fireplace, Fire Pit, Family Room, Gas
Fireplace Yes
Window Features Double Pane Windows
SPA None
Laundry Wshr/Dry HookUp Only
Exterior
Exterior Feature Balcony, Covered Patio(s), Private Yard
Garage Dir Entry frm Garage, Electric Door Opener, Extnded Lngth Garage, Tandem
Garage Spaces 3.0
Carport Spaces 1
Garage Description 3.0
Fence Block, Wrought Iron
Pool Private
Community Features Gated Community, Community Pool, Community Media Room, Tennis Court(s), Playground, Biking/Walking Path, Clubhouse, Fitness Center
Utilities Available APS, SW Gas
Amenities Available Management
Waterfront No
View Mountain(s)
Roof Type Tile
Parking Type Dir Entry frm Garage, Electric Door Opener, Extnded Lngth Garage, Tandem
Private Pool Yes
Building
Lot Description Sprinklers In Rear, Sprinklers In Front, Corner Lot, Desert Back, Desert Front, Cul-De-Sac, Grass Back
Story 1
Builder Name Maracay
Sewer Public Sewer
Water City Water
Architectural Style Ranch, Santa Barbara/Tuscan
Structure Type Balcony,Covered Patio(s),Private Yard
Schools
Elementary Schools Copper Ridge Elementary School
Middle Schools Copper Ridge Elementary School
High Schools Chaparral High School
School District Scottsdale Unified District
Others
HOA Name DC Ranch
HOA Fee Include Maintenance Grounds
Senior Community No
Tax ID 217-71-947
Ownership Fee Simple
Acceptable Financing Cash, Conventional
Horse Property N
Listing Terms Cash, Conventional
Financing VA
Read Less

Copyright 2024 Arizona Regional Multiple Listing Service, Inc. All rights reserved.
Bought with My Home Group Real Estate
GET MORE INFORMATION





