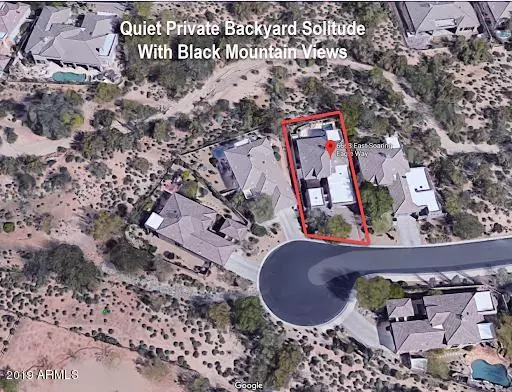For more information regarding the value of a property, please contact us for a free consultation.
6668 E SOARING EAGLE Way Scottsdale, AZ 85266
Want to know what your home might be worth? Contact us for a FREE valuation!

Our team is ready to help you sell your home for the highest possible price ASAP
Key Details
Sold Price $615,000
Property Type Single Family Home
Sub Type Single Family - Detached
Listing Status Sold
Purchase Type For Sale
Square Footage 1,670 sqft
Price per Sqft $368
Subdivision Terravita
MLS Listing ID 6009336
Sold Date 03/31/20
Style Territorial/Santa Fe
Bedrooms 3
HOA Fees $313/qua
HOA Y/N Yes
Originating Board Arizona Regional Multiple Listing Service (ARMLS)
Year Built 1995
Annual Tax Amount $2,244
Tax Year 2019
Lot Size 5,913 Sqft
Acres 0.14
Property Description
THIS LOCATION WAS SO GOOD THE BUYER CAMPED OUT TO GET IT! Terravita's most popular & award-winning floor plan – an open GREAT ROOM with 3 bedrooms that all have walk-in closets,3 baths + Den and a Guest Casita that creates a fantastic latticed courtyard in front, built on a Quiet, secluded, N/S Cul Du Sac lot that backs to lush desert with million-dollar Huge Mountain views. Enjoy peaceful starry nights from your over-sized backyard that features ample Cool Deck patio area surrounding large heated built-in spa, built-in BBQ with lighted serving area & sink, and a cozy kiva fireplace with banco seating. Newer hi-efficiency HVAC, 18' Natural stone floors, Granite Tile tops & back-splash over greige maple cabinets, nickel fixtures & hardware, stainless appliances, French doors from secondary bedrooms to gated courtyard, den built-ins, Vessal sink in guest bath, garage storage cabinets w/ workbench, lower taxes, soft H2O & RO, Newer water heater with recirc pump, outdoor storage shed, exposed aggregate drive & courtyard, paver drive expansion & path to rear yard. Printable floorplan is attached to virtual tour.
Terravita is a guard gated 823 acre planned community which consists of many amenities including an 18 hole championship golf course, a 39,000 square foot newly remodeled clubhouse facility with 2 dining areas, a heated Olympic pool with easy beach front entrance and hot tub, 6 tennis courts and a full-time tennis pro, a 13,000 square foot health and fitness center, community-wide 6 mile long walking and jogging trails, and extensive event calendar with fun-filled events for the dozens of social organizations.
Terravita Golf and Country Club has been voted Best Master Planned Community and Best Private Golf Club numerous times by Ranking Arizona. Terravita was created by Del Webb and was their first non-age restricted community. Terravita golf course was created by PGA Hall of Fame member Billy Casper and designer Greg Nash. Terravita golf amenities include a pro shop, a large driving range, and four separate areas to practice chipping and putting.
Location
State AZ
County Maricopa
Community Terravita
Direction Thru Guard Gate Continue on Terravita Way, Left on N 68th Pl, Right on E Eagle Feather Rd, Left onto E Soaring Eagle Way & Home Will Be On Right Side.
Rooms
Other Rooms Guest Qtrs-Sep Entrn
Guest Accommodations 241.0
Master Bedroom Split
Den/Bedroom Plus 3
Separate Den/Office N
Interior
Interior Features Eat-in Kitchen, Breakfast Bar, Fire Sprinklers, Other, Soft Water Loop, Pantry, Double Vanity, Full Bth Master Bdrm, Separate Shwr & Tub, High Speed Internet, Granite Counters
Heating Natural Gas
Cooling Refrigeration, Ceiling Fan(s)
Flooring Tile, Wood
Fireplaces Type 1 Fireplace, Exterior Fireplace, Family Room, Gas
Fireplace Yes
Window Features Sunscreen(s)
SPA Heated
Laundry Other, Wshr/Dry HookUp Only, See Remarks
Exterior
Exterior Feature Covered Patio(s), Private Street(s), Built-in Barbecue, Separate Guest House
Garage Attch'd Gar Cabinets, Electric Door Opener
Garage Spaces 2.0
Garage Description 2.0
Fence Block, Wrought Iron
Pool None
Community Features Gated Community, Community Spa Htd, Community Pool Htd, Guarded Entry, Clubhouse
Utilities Available APS, SW Gas
Amenities Available Management
Waterfront No
View Mountain(s)
Roof Type Tile,Concrete
Parking Type Attch'd Gar Cabinets, Electric Door Opener
Private Pool No
Building
Lot Description Sprinklers In Rear, Sprinklers In Front, Desert Back, Desert Front, Cul-De-Sac
Story 1
Builder Name Del Webb
Sewer Sewer in & Cnctd
Water City Water
Architectural Style Territorial/Santa Fe
Structure Type Covered Patio(s),Private Street(s),Built-in Barbecue, Separate Guest House
Schools
Elementary Schools Black Mountain Elementary School
Middle Schools Sonoran Trails Middle School
High Schools Cactus Shadows High School
School District Cave Creek Unified District
Others
HOA Name TCA
HOA Fee Include Maintenance Grounds,Street Maint
Senior Community No
Tax ID 216-49-329
Ownership Fee Simple
Acceptable Financing Cash, Conventional, FHA, VA Loan
Horse Property N
Listing Terms Cash, Conventional, FHA, VA Loan
Financing Cash
Read Less

Copyright 2024 Arizona Regional Multiple Listing Service, Inc. All rights reserved.
Bought with My Home Group Real Estate
GET MORE INFORMATION





