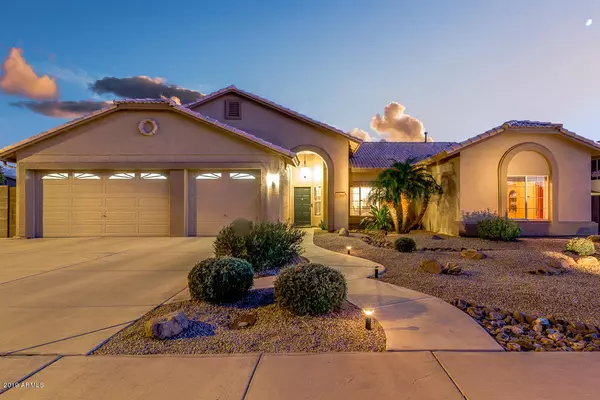For more information regarding the value of a property, please contact us for a free consultation.
7647 W MARY JANE Lane Peoria, AZ 85382
Want to know what your home might be worth? Contact us for a FREE valuation!

Our team is ready to help you sell your home for the highest possible price ASAP
Key Details
Sold Price $355,000
Property Type Single Family Home
Sub Type Single Family - Detached
Listing Status Sold
Purchase Type For Sale
Square Footage 2,157 sqft
Price per Sqft $164
Subdivision Paseo Verde Estates
MLS Listing ID 5987114
Sold Date 11/21/19
Style Ranch
Bedrooms 4
HOA Y/N No
Originating Board Arizona Regional Multiple Listing Service (ARMLS)
Year Built 1998
Annual Tax Amount $1,948
Tax Year 2019
Lot Size 9,021 Sqft
Acres 0.21
Property Description
WOW! What a find! Meticulously cared for, Single Level Regal home constructed with Integra insulated masonry construction. Located in highly desirable Paseo Verde Estates (NO HOA!!). Sits on a Corner lot with RV gate, with parking space next to the 30 amp RV plug behind the gate. Oh, don't forget the 4 car tandem garage with 220V Plug, and just as clean as the interior! Inside is an open and bright, split floorplan, all tile throughout the home! Master bedroom features a gorgeous 2 way fireplace along with brand new tiled shower, garden tub and new quartz countertop and Vessels! 3 more bedrooms on opposite side of home are quite spacious! Main bathroom features brand new Quartz countertop and double vessels. Outside tops off this wonderful home with Tiff grass. a built in BBQ with the gas piped in, and Jacuzzi that sits underneath a tiled roof pergola! Water heater and Water Softner new within last 4 months! Perfect location so close to Paseo Verde Park, State Farm Stadium, Peoria Sports Complex. Great Walking and Biking paths close by.
Location
State AZ
County Maricopa
Community Paseo Verde Estates
Direction West on Greenway to 77th Ave. North to Mary Jane. East to Home on corner.
Rooms
Other Rooms Family Room
Master Bedroom Split
Den/Bedroom Plus 4
Separate Den/Office N
Interior
Interior Features Eat-in Kitchen, No Interior Steps, Vaulted Ceiling(s), Double Vanity, Separate Shwr & Tub, High Speed Internet
Heating Electric
Cooling Refrigeration
Flooring Tile
Fireplaces Type 1 Fireplace, Two Way Fireplace, Master Bedroom
Fireplace Yes
Window Features Double Pane Windows
SPA Above Ground
Exterior
Exterior Feature Patio, Storage, Built-in Barbecue
Garage Dir Entry frm Garage, Electric Door Opener, RV Gate, Separate Strge Area, Tandem, RV Access/Parking
Garage Spaces 4.0
Garage Description 4.0
Fence Block
Pool None
Community Features Biking/Walking Path
Utilities Available SRP, SW Gas
Amenities Available None
Waterfront No
Roof Type Tile
Parking Type Dir Entry frm Garage, Electric Door Opener, RV Gate, Separate Strge Area, Tandem, RV Access/Parking
Private Pool No
Building
Lot Description Sprinklers In Rear, Corner Lot, Desert Front, Grass Back
Story 1
Builder Name Regal
Sewer Public Sewer
Water City Water
Architectural Style Ranch
Structure Type Patio,Storage,Built-in Barbecue
Schools
Elementary Schools Paseo Verde Elementary School
Middle Schools Paseo Verde Elementary School
High Schools Centennial High School
School District Peoria Unified School District
Others
HOA Fee Include No Fees
Senior Community No
Tax ID 200-53-144
Ownership Fee Simple
Acceptable Financing Cash, Conventional, FHA, VA Loan
Horse Property N
Listing Terms Cash, Conventional, FHA, VA Loan
Financing Cash
Read Less

Copyright 2024 Arizona Regional Multiple Listing Service, Inc. All rights reserved.
Bought with eXp Realty
GET MORE INFORMATION





