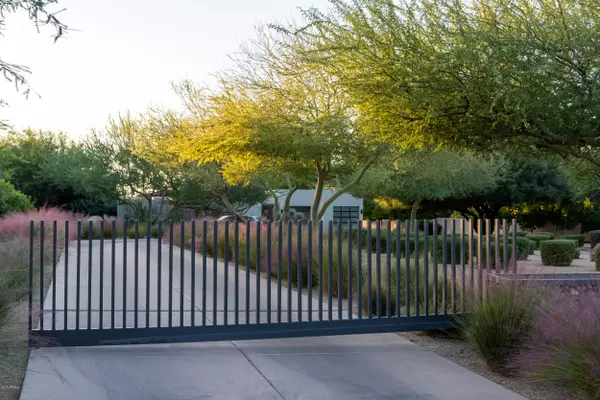For more information regarding the value of a property, please contact us for a free consultation.
6226 N 51ST Place Paradise Valley, AZ 85253
Want to know what your home might be worth? Contact us for a FREE valuation!

Our team is ready to help you sell your home for the highest possible price ASAP
Key Details
Sold Price $2,360,000
Property Type Single Family Home
Sub Type Single Family - Detached
Listing Status Sold
Purchase Type For Sale
Square Footage 3,355 sqft
Price per Sqft $703
Subdivision Camelback Ranchos
MLS Listing ID 6003949
Sold Date 01/07/20
Style Contemporary
Bedrooms 3
HOA Y/N No
Originating Board Arizona Regional Multiple Listing Service (ARMLS)
Year Built 1962
Annual Tax Amount $5,824
Tax Year 2019
Lot Size 1.017 Acres
Acres 1.02
Property Description
Situated at the base of Camelback Mountain, this home has SPECTACULAR views. Originally an Al Beadle, this home has seen an extensive rebuild. 180 DEGREES Design Build was able to exemplify the clean lines to provide perfect modern living. Set back on 1.02 acres to provide not only privacy, but also a beautiful gated driveway. 14' ceilings in the main rooms frame the views of Camelback Mountain beautifully. The floorplan lends itself to easy Paradise Valley living, with indoor /outdoor options throughout the home. The custom modern kitchen competes for attention with the unobstructed views of Camelback. This home has been meticulously cared for and it shows.
Location
State AZ
County Maricopa
Community Camelback Ranchos
Direction East on McDonald to 51st place North to property.
Rooms
Other Rooms Media Room
Den/Bedroom Plus 3
Separate Den/Office N
Interior
Interior Features 9+ Flat Ceilings, No Interior Steps, Kitchen Island, Double Vanity, Full Bth Master Bdrm, Separate Shwr & Tub
Heating Natural Gas
Cooling Refrigeration, Programmable Thmstat, Ceiling Fan(s)
Flooring Tile, Wood
Fireplaces Type 1 Fireplace, Gas
Fireplace Yes
Window Features Skylight(s),Double Pane Windows,Tinted Windows
SPA None
Exterior
Exterior Feature Other, Covered Patio(s)
Garage Attch'd Gar Cabinets, Electric Door Opener, Extnded Lngth Garage, Over Height Garage, Gated
Garage Spaces 3.0
Carport Spaces 3
Garage Description 3.0
Fence Block, Wrought Iron
Pool Private
Utilities Available APS, SW Gas
Amenities Available None
Waterfront No
View Mountain(s)
Roof Type Built-Up,Foam
Accessibility Zero-Grade Entry
Parking Type Attch'd Gar Cabinets, Electric Door Opener, Extnded Lngth Garage, Over Height Garage, Gated
Private Pool Yes
Building
Lot Description Sprinklers In Rear, Sprinklers In Front, Desert Front, Grass Front, Grass Back, Synthetic Grass Back, Natural Desert Front
Story 1
Builder Name 180 degrees design + build
Sewer Septic Tank
Water Pvt Water Company
Architectural Style Contemporary
Structure Type Other,Covered Patio(s)
Schools
Elementary Schools Kiva Elementary School
Middle Schools Mohave Middle School
High Schools Saguaro Elementary School
School District Scottsdale Unified District
Others
HOA Fee Include No Fees
Senior Community No
Tax ID 169-25-007
Ownership Fee Simple
Acceptable Financing Cash, Conventional
Horse Property N
Listing Terms Cash, Conventional
Financing Other
Read Less

Copyright 2024 Arizona Regional Multiple Listing Service, Inc. All rights reserved.
Bought with Realty ONE Group
GET MORE INFORMATION





