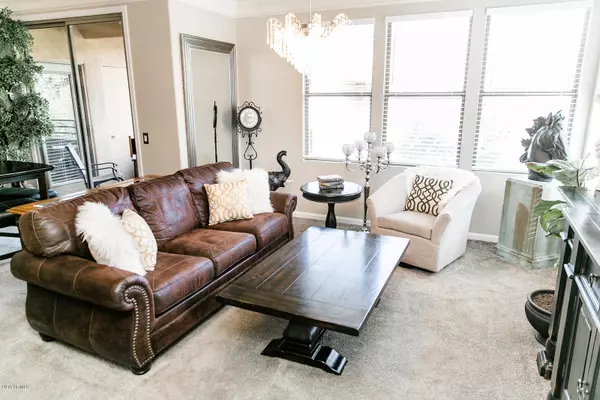For more information regarding the value of a property, please contact us for a free consultation.
20100 N 78TH Place #2018 Scottsdale, AZ 85255
Want to know what your home might be worth? Contact us for a FREE valuation!

Our team is ready to help you sell your home for the highest possible price ASAP
Key Details
Sold Price $188,500
Property Type Condo
Sub Type Apartment Style/Flat
Listing Status Sold
Purchase Type For Sale
Square Footage 798 sqft
Price per Sqft $236
Subdivision Edge At Grayhawk Condominium
MLS Listing ID 5994966
Sold Date 01/07/20
Style Territorial/Santa Fe
Bedrooms 1
HOA Fees $254/mo
HOA Y/N Yes
Originating Board Arizona Regional Multiple Listing Service (ARMLS)
Year Built 2001
Annual Tax Amount $879
Tax Year 2019
Lot Size 814 Sqft
Acres 0.02
Property Description
Welcome to the most upgraded unit at the Edge! With quartz countertops, sandstone accents, upgraded lighting, tile flooring, a newly tiled shower, wallpaper and two-tone designer paint, crown molding, and a wooden beam, the obvious upgrades in this unit are extensive. As a corner unit with multiple windows (and nobody above!) the natural lighting makes the unit feel bigger and brighter. Additional touches such as soft-close cabinets, upgraded fixtures, stainless steel appliances, and a custom-built (and enlarged) closet will make this unit a wonderful place to call home. This gated, resort-style community has concierge services, heated pools with cabanas and spas, 2 clubhouses, fitness center and classes,tanning bed, 2 movie theatres, on-site chef, monthly events, and so much more!
Location
State AZ
County Maricopa
Community Edge At Grayhawk Condominium
Direction Head southwest on E Thompson Peak Pkwy toward N Hayden Rd Continue on N 78th Pl to main gate.
Rooms
Den/Bedroom Plus 1
Separate Den/Office N
Interior
Interior Features Breakfast Bar, Fire Sprinklers, No Interior Steps, Pantry, Granite Counters
Heating Electric
Cooling Refrigeration
Flooring Carpet, Tile
Fireplaces Number No Fireplace
Fireplaces Type None
Fireplace No
Window Features Double Pane Windows
SPA None
Exterior
Exterior Feature Balcony
Garage Assigned, Unassigned, Gated
Carport Spaces 1
Fence Wrought Iron
Pool None
Community Features Gated Community, Community Spa Htd, Community Spa, Community Pool Htd, Community Pool, Community Media Room, Golf, Concierge, Tennis Court(s), Racquetball, Biking/Walking Path, Clubhouse, Fitness Center
Utilities Available APS
Amenities Available Management, Rental OK (See Rmks)
Waterfront No
Roof Type Tile
Parking Type Assigned, Unassigned, Gated
Private Pool No
Building
Lot Description Desert Back, Desert Front
Story 2
Builder Name Avenues
Sewer Public Sewer
Water City Water
Architectural Style Territorial/Santa Fe
Structure Type Balcony
Schools
Elementary Schools Grayhawk Elementary School
Middle Schools Mountain Trail Middle School
High Schools Pinnacle High School
School District Paradise Valley Unified District
Others
HOA Name Edge
HOA Fee Include Roof Repair,Sewer,Pest Control,Maintenance Grounds,Street Maint,Front Yard Maint,Trash,Roof Replacement,Maintenance Exterior
Senior Community No
Tax ID 212-47-203
Ownership Condominium
Acceptable Financing Cash, Conventional
Horse Property N
Listing Terms Cash, Conventional
Financing Conventional
Special Listing Condition Owner/Agent
Read Less

Copyright 2024 Arizona Regional Multiple Listing Service, Inc. All rights reserved.
Bought with Redfin Corporation
GET MORE INFORMATION





