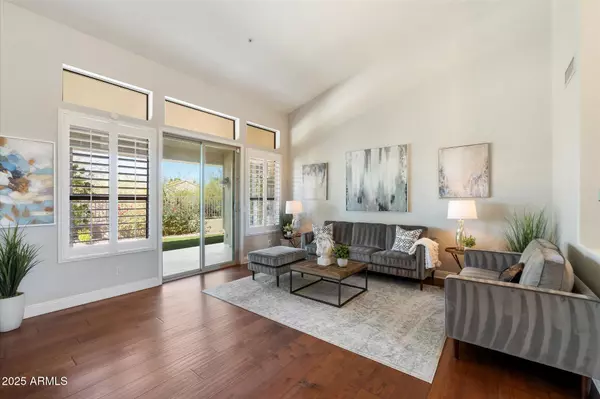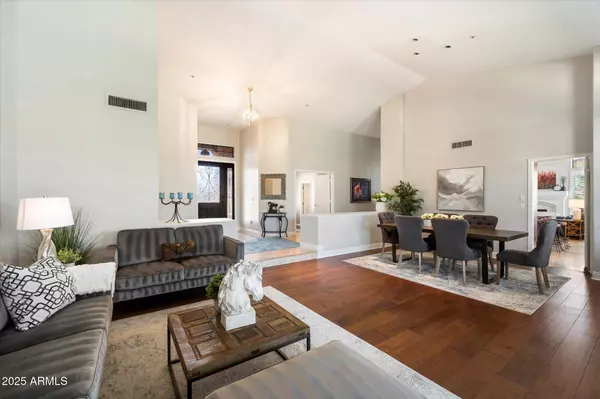9098 N 117TH Way Scottsdale, AZ 85259
OPEN HOUSE
Sat Mar 01, 2:00pm - 4:00pm
Sun Mar 02, 1:00pm - 4:00pm
UPDATED:
02/28/2025 10:25 PM
Key Details
Property Type Single Family Home
Sub Type Single Family - Detached
Listing Status Active
Purchase Type For Sale
Square Footage 2,974 sqft
Price per Sqft $470
Subdivision Parcel 9 At Stonegate Lot 1-76 Tr A-C
MLS Listing ID 6828075
Bedrooms 4
HOA Fees $228/mo
HOA Y/N Yes
Originating Board Arizona Regional Multiple Listing Service (ARMLS)
Year Built 1992
Annual Tax Amount $4,626
Tax Year 2024
Lot Size 0.289 Acres
Acres 0.29
Property Sub-Type Single Family - Detached
Property Description
Location
State AZ
County Maricopa
Community Parcel 9 At Stonegate Lot 1-76 Tr A-C
Direction From Shea, south on 112th, left on Mountain View to guard date. Once through gate, right on Palomino, right on 118th, right on Mission, left on 117th Way. House on right.
Rooms
Other Rooms Family Room
Master Bedroom Split
Den/Bedroom Plus 4
Separate Den/Office N
Interior
Interior Features Eat-in Kitchen, Drink Wtr Filter Sys, Fire Sprinklers, Vaulted Ceiling(s), Kitchen Island, Double Vanity, Full Bth Master Bdrm, Separate Shwr & Tub, Tub with Jets, Granite Counters
Heating Electric
Cooling Ceiling Fan(s), Refrigeration
Flooring Stone, Tile
Fireplaces Number 1 Fireplace
Fireplaces Type 1 Fireplace, Family Room, Gas
Fireplace Yes
Window Features Sunscreen(s),Dual Pane
SPA Heated,Private
Exterior
Exterior Feature Covered Patio(s), Patio, Storage
Parking Features Electric Door Opener
Garage Spaces 3.0
Garage Description 3.0
Fence Block, Wrought Iron
Pool Heated, Private
Community Features Gated Community, Pickleball Court(s), Community Spa Htd, Community Spa, Community Pool Htd, Community Pool, Guarded Entry, Tennis Court(s), Playground, Biking/Walking Path, Clubhouse
Amenities Available Management
View Mountain(s)
Roof Type Tile
Private Pool Yes
Building
Lot Description Sprinklers In Rear, Sprinklers In Front, Desert Front, Synthetic Grass Back, Auto Timer H2O Front, Auto Timer H2O Back
Story 1
Builder Name Maracay
Sewer Public Sewer
Water City Water
Structure Type Covered Patio(s),Patio,Storage
New Construction No
Schools
Elementary Schools Laguna Elementary School
Middle Schools Mountainside Middle School
High Schools Desert Mountain High School
School District Scottsdale Unified District
Others
HOA Name Stonegate
HOA Fee Include Maintenance Grounds,Street Maint
Senior Community No
Tax ID 217-33-484
Ownership Fee Simple
Acceptable Financing Conventional, FHA, VA Loan
Horse Property N
Listing Terms Conventional, FHA, VA Loan
Special Listing Condition FIRPTA may apply
Virtual Tour https://azingrealtymedia.hd.pics/9098-N-117th-Way/idx

Copyright 2025 Arizona Regional Multiple Listing Service, Inc. All rights reserved.




