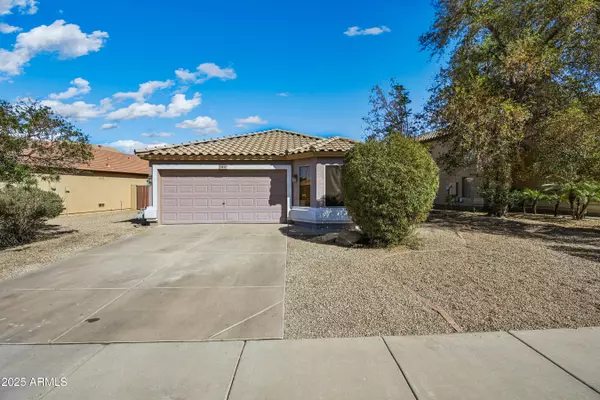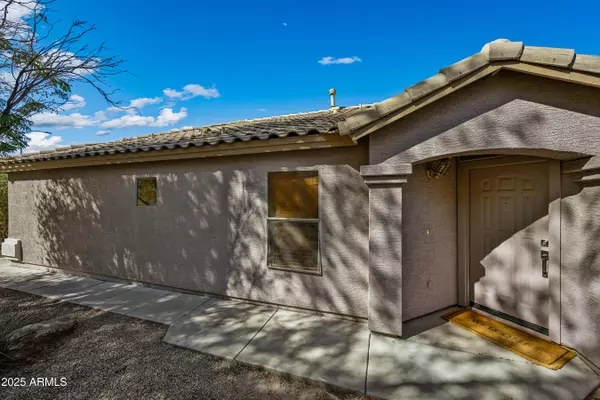10930 W WILSHIRE Drive Avondale, AZ 85323
UPDATED:
02/28/2025 10:36 PM
Key Details
Property Type Single Family Home
Sub Type Single Family - Detached
Listing Status Active
Purchase Type For Rent
Square Footage 1,450 sqft
Subdivision Crystal Gardens Phase 2
MLS Listing ID 6828068
Bedrooms 3
HOA Y/N Yes
Originating Board Arizona Regional Multiple Listing Service (ARMLS)
Year Built 2002
Lot Size 5,729 Sqft
Acres 0.13
Property Sub-Type Single Family - Detached
Property Description
Location
State AZ
County Maricopa
Community Crystal Gardens Phase 2
Direction N ON 107TH AVE. CONTINUE LEFT AT STOP SIGN TO CRYSTAL GARDENS E ON SHERIDAN N ON 110TH AVE. TO WILSHIRE DR.
Rooms
Master Bedroom Split
Den/Bedroom Plus 4
Separate Den/Office Y
Interior
Interior Features Master Downstairs, Kitchen Island, 3/4 Bath Master Bdrm, High Speed Internet, Laminate Counters
Heating Natural Gas
Cooling Refrigeration
Flooring Carpet, Laminate, Tile
Fireplaces Number No Fireplace
Fireplaces Type None
Furnishings Unfurnished
Fireplace No
Laundry Dryer Included, Inside, Washer Included
Exterior
Exterior Feature Covered Patio(s), Patio, Private Yard
Parking Features Electric Door Opener, Dir Entry frm Garage
Garage Spaces 2.0
Garage Description 2.0
Fence Block, Wrought Iron
Pool None
Community Features Lake Subdivision, Biking/Walking Path
Roof Type Tile
Private Pool No
Building
Lot Description Gravel/Stone Front, Grass Back
Story 1
Builder Name unk
Sewer Public Sewer
Water City Water
Structure Type Covered Patio(s),Patio,Private Yard
New Construction No
Schools
Elementary Schools Rio Vista Elementary
Middle Schools Rio Vista Elementary
High Schools La Joya Community High School
School District Tolleson Union High School District
Others
Pets Allowed Lessor Approval
HOA Name Crystal Gardens
Senior Community No
Tax ID 102-29-646
Horse Property N

Copyright 2025 Arizona Regional Multiple Listing Service, Inc. All rights reserved.




