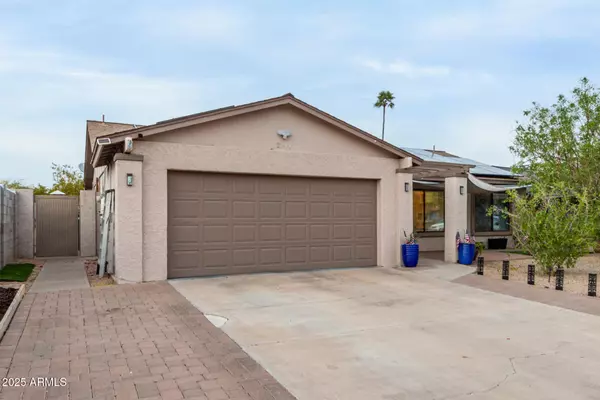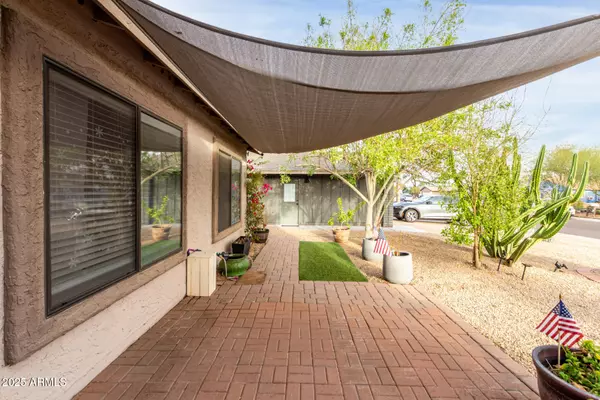2744 E WINDROSE Drive Phoenix, AZ 85032
UPDATED:
02/28/2025 07:01 PM
Key Details
Property Type Single Family Home
Sub Type Single Family - Detached
Listing Status Active
Purchase Type For Sale
Square Footage 1,425 sqft
Price per Sqft $350
Subdivision Clearview 6
MLS Listing ID 6827944
Style Ranch
Bedrooms 3
HOA Y/N No
Originating Board Arizona Regional Multiple Listing Service (ARMLS)
Year Built 1972
Annual Tax Amount $1,554
Tax Year 2024
Lot Size 6,557 Sqft
Acres 0.15
Property Sub-Type Single Family - Detached
Property Description
Location
State AZ
County Maricopa
Community Clearview 6
Direction Head W onto E Cactus Rd, Turn right onto N 28th St, Turn left onto E Windrose Dr. Property will be on the right.
Rooms
Den/Bedroom Plus 3
Separate Den/Office N
Interior
Interior Features Eat-in Kitchen, Breakfast Bar, Pantry, 3/4 Bath Master Bdrm, Double Vanity, High Speed Internet, Granite Counters
Heating Electric
Cooling Ceiling Fan(s), Refrigeration
Flooring Carpet, Tile
Fireplaces Number No Fireplace
Fireplaces Type None
Fireplace No
Window Features Dual Pane
SPA None
Exterior
Exterior Feature Covered Patio(s), Gazebo/Ramada, Patio
Parking Features Attch'd Gar Cabinets, Dir Entry frm Garage, Electric Door Opener
Garage Spaces 2.0
Garage Description 2.0
Fence Block
Pool Private
Community Features Near Bus Stop
Amenities Available None
View Mountain(s)
Roof Type Composition
Accessibility Bath Lever Faucets
Private Pool Yes
Building
Lot Description Desert Front, Grass Back
Story 1
Builder Name ALLIED HOMES
Sewer Public Sewer
Water City Water
Architectural Style Ranch
Structure Type Covered Patio(s),Gazebo/Ramada,Patio
New Construction No
Schools
Elementary Schools Larkspur Elementary School
Middle Schools Shea Middle School
High Schools Shadow Mountain High School
School District Paradise Valley Unified District
Others
HOA Fee Include No Fees
Senior Community No
Tax ID 166-54-695
Ownership Fee Simple
Acceptable Financing Conventional, FHA, VA Loan
Horse Property N
Listing Terms Conventional, FHA, VA Loan

Copyright 2025 Arizona Regional Multiple Listing Service, Inc. All rights reserved.




