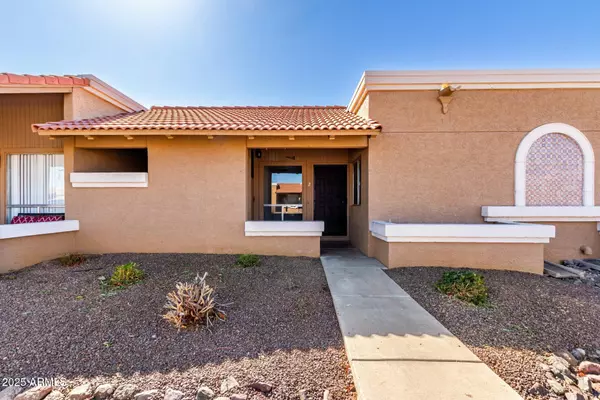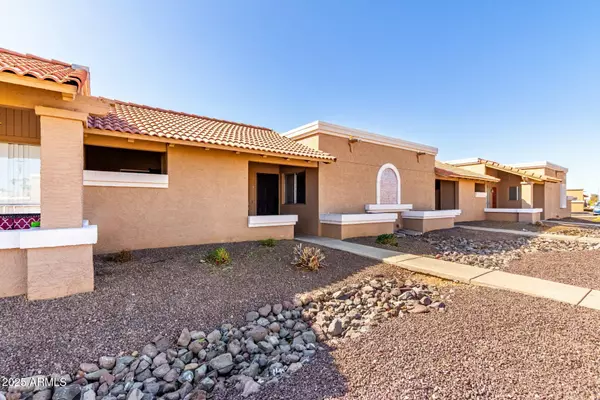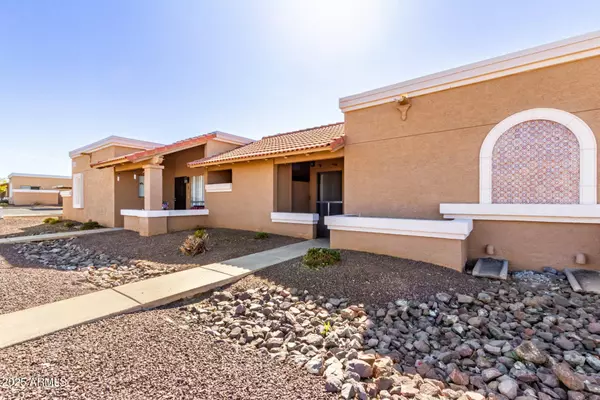501 W HONONEGH Drive #2 Phoenix, AZ 85027
OPEN HOUSE
Sat Mar 01, 11:00am - 2:00pm
Sun Mar 02, 11:00am - 2:00pm
UPDATED:
02/28/2025 08:16 AM
Key Details
Property Type Condo
Sub Type Apartment Style/Flat
Listing Status Active
Purchase Type For Sale
Square Footage 863 sqft
Price per Sqft $318
Subdivision La Crescenta Condominiums 2
MLS Listing ID 6818536
Bedrooms 2
HOA Fees $165/mo
HOA Y/N Yes
Originating Board Arizona Regional Multiple Listing Service (ARMLS)
Year Built 1984
Annual Tax Amount $533
Tax Year 2024
Lot Size 1,050 Sqft
Acres 0.02
Property Sub-Type Apartment Style/Flat
Property Description
Location
State AZ
County Maricopa
Community La Crescenta Condominiums 2
Direction TAKE 101 TO 7TH AVENUE, NORTH TO YUKON, EAST TO 6TH DRIVE, NORTH TO HONONEGH DRIVE, EAST TO PROPERTY ON RIGHT
Rooms
Master Bedroom Split
Den/Bedroom Plus 2
Separate Den/Office N
Interior
Interior Features Eat-in Kitchen, 3/4 Bath Master Bdrm
Heating Electric
Cooling Ceiling Fan(s), Refrigeration
Flooring Laminate, Tile
Fireplaces Number No Fireplace
Fireplaces Type None
Fireplace No
SPA None
Laundry Wshr/Dry HookUp Only
Exterior
Exterior Feature Patio
Carport Spaces 1
Fence Wood
Pool None
Community Features Community Spa Htd, Community Spa, Community Pool Htd, Community Pool, Biking/Walking Path
Roof Type Foam
Private Pool No
Building
Lot Description Gravel/Stone Front, Grass Front, Auto Timer H2O Front
Story 1
Unit Features Ground Level
Builder Name UNK
Sewer Public Sewer
Water Pvt Water Company
Structure Type Patio
New Construction No
Schools
Elementary Schools Esperanza Elementary School
Middle Schools Deer Valley Middle School
High Schools Deer Valley High School
School District Deer Valley Unified District
Others
HOA Name LA CRESENTA CONDOMIN
HOA Fee Include Roof Repair,Insurance,Pest Control,Maintenance Grounds,Front Yard Maint,Trash,Roof Replacement,Maintenance Exterior
Senior Community No
Tax ID 209-10-632
Ownership Fee Simple
Acceptable Financing Conventional, VA Loan
Horse Property N
Listing Terms Conventional, VA Loan

Copyright 2025 Arizona Regional Multiple Listing Service, Inc. All rights reserved.




