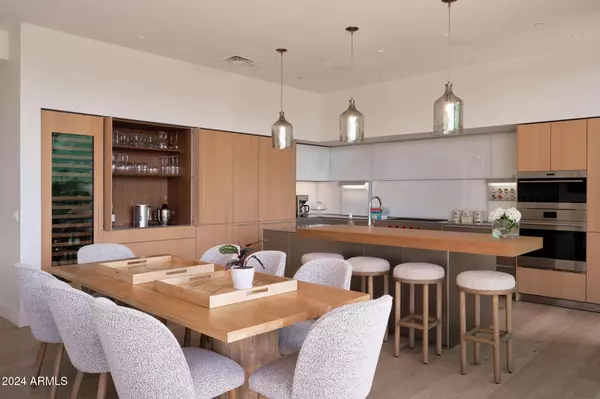6321 E PHOENICIAN Boulevard #14 Scottsdale, AZ 85251
UPDATED:
02/25/2025 10:14 PM
Key Details
Property Type Townhouse
Sub Type Townhouse
Listing Status Active Under Contract
Purchase Type For Sale
Square Footage 2,894 sqft
Price per Sqft $1,304
Subdivision Ascent At The Phoenician Golf Villas
MLS Listing ID 6783633
Style Contemporary
Bedrooms 3
HOA Fees $934/mo
HOA Y/N Yes
Originating Board Arizona Regional Multiple Listing Service (ARMLS)
Year Built 2023
Annual Tax Amount $6,688
Tax Year 2024
Lot Size 3,510 Sqft
Acres 0.08
Property Sub-Type Townhouse
Property Description
Owner enhancements elevate this property further, featuring designer lighting, custom closets, and a state-of-the-art Crestron home automation system. Enjoy remote access to control lights, motorized shades on all windows, TVs, surround sound, HVAC and garage access from anywhere. Residents enjoy exclusive access to the Mountain Club, a private retreat for owners at Ascent. The Mountain Club features a private pool and spa, a state-of-the-art fitness center, inviting social spaces, and a demonstration kitchen perfect for cooking classes and private chef experiences.
Residents also have the opportunity for exclusive membership at The Phoenician Resort, which features multiple resort pools, resort spa, tennis courts, new Athletic Center, 18 hole Troon managed golf course and award winning restaurants. Experience the epitome of luxury living in this exceptional golf villa, where every detail has been meticulously crafted for comfort and style. Schedule your private tour today and discover your new sanctuary in Scottsdale!
Location
State AZ
County Maricopa
Community Ascent At The Phoenician Golf Villas
Direction From Camelback Road, head north on Invergordon (64th Street), turn left at the guard gated entrance of Asent at the Phoenician.
Rooms
Other Rooms Great Room
Master Bedroom Split
Den/Bedroom Plus 3
Separate Den/Office N
Interior
Interior Features Breakfast Bar, 9+ Flat Ceilings, Drink Wtr Filter Sys, Elevator, Fire Sprinklers, Kitchen Island, Pantry, Double Vanity, Full Bth Master Bdrm, Separate Shwr & Tub, High Speed Internet, Smart Home
Heating ENERGY STAR Qualified Equipment, Natural Gas
Cooling ENERGY STAR Qualified Equipment, Programmable Thmstat, Refrigeration
Flooring Stone, Wood
Fireplaces Number 1 Fireplace
Fireplaces Type 1 Fireplace, Family Room, Gas
Fireplace Yes
Window Features Dual Pane,ENERGY STAR Qualified Windows,Low-E,Mechanical Sun Shds
SPA None
Exterior
Exterior Feature Balcony, Covered Patio(s), Private Street(s), Built-in Barbecue
Parking Features Dir Entry frm Garage, Electric Vehicle Charging Station(s)
Garage Spaces 2.0
Garage Description 2.0
Fence Other
Pool None
Community Features Gated Community, Community Spa Htd, Community Pool Htd, Community Media Room, Guarded Entry, Golf, Concierge, Tennis Court(s), Biking/Walking Path, Clubhouse, Fitness Center
Amenities Available Club, Membership Opt, Management, Rental OK (See Rmks)
View City Lights, Mountain(s)
Roof Type Built-Up,Foam
Accessibility Accessible Door 32in+ Wide, Zero-Grade Entry, Lever Handles, Bath Roll-In Shower, Bath Lever Faucets, Accessible Hallway(s)
Private Pool No
Building
Lot Description Desert Back, Desert Front, On Golf Course, Grass Front, Grass Back
Story 2
Builder Name PWI
Sewer Sewer Sewer - Public
Water City Water
Architectural Style Contemporary
Structure Type Balcony,Covered Patio(s),Private Street(s),Built-in Barbecue
New Construction No
Schools
Elementary Schools Kiva Elementary School
Middle Schools Ingleside Middle School
High Schools Arcadia High School
School District Scottsdale Unified District
Others
HOA Name Ascent Golf Villa
HOA Fee Include Roof Repair,Insurance,Sewer,Pest Control,Maintenance Grounds,Street Maint,Front Yard Maint,Trash,Roof Replacement,Maintenance Exterior
Senior Community No
Tax ID 172-12-207
Ownership Fee Simple
Acceptable Financing Conventional, VA Loan
Horse Property N
Listing Terms Conventional, VA Loan
Special Listing Condition Owner/Agent

Copyright 2025 Arizona Regional Multiple Listing Service, Inc. All rights reserved.




