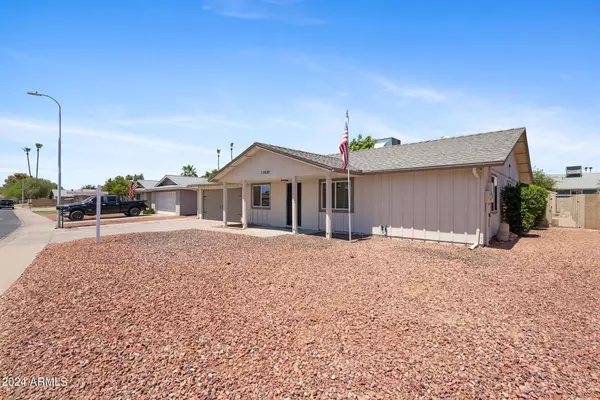11830 S EAGLEMAN Drive Phoenix, AZ 85044
OPEN HOUSE
Sun Nov 17, 10:00am - 2:00pm
UPDATED:
11/15/2024 01:23 AM
Key Details
Property Type Single Family Home
Sub Type Single Family - Detached
Listing Status Active
Purchase Type For Sale
Square Footage 1,802 sqft
Price per Sqft $293
Subdivision Ahwatukee Fs-1
MLS Listing ID 6780271
Style Ranch
Bedrooms 4
HOA Fees $248/ann
HOA Y/N Yes
Originating Board Arizona Regional Multiple Listing Service (ARMLS)
Year Built 1974
Annual Tax Amount $1,621
Tax Year 2024
Lot Size 8,368 Sqft
Acres 0.19
Property Description
Location
State AZ
County Maricopa
Community Ahwatukee Fs-1
Direction 51st ST & Elliot Directions: Head west on Elliot Rd. Make a left on 51st street. Make a left at Morning Star Dr. The property will be on your right on Eagleman Dr.
Rooms
Other Rooms Great Room, Family Room
Den/Bedroom Plus 4
Separate Den/Office N
Interior
Interior Features Eat-in Kitchen, Drink Wtr Filter Sys, Vaulted Ceiling(s), Kitchen Island, Pantry, 3/4 Bath Master Bdrm, Double Vanity, High Speed Internet, Granite Counters
Heating Mini Split, Electric
Cooling Refrigeration, Ceiling Fan(s)
Flooring Carpet, Vinyl
Fireplaces Number 1 Fireplace
Fireplaces Type 1 Fireplace
Fireplace Yes
Window Features Dual Pane,Low-E
SPA None
Laundry WshrDry HookUp Only
Exterior
Exterior Feature Gazebo/Ramada, Private Street(s), Storage
Garage Attch'd Gar Cabinets
Garage Spaces 2.0
Garage Description 2.0
Fence Block
Pool Diving Pool, Private
Community Features Golf
Amenities Available Rental OK (See Rmks)
Waterfront No
View Mountain(s)
Roof Type Composition
Parking Type Attch'd Gar Cabinets
Private Pool Yes
Building
Lot Description Desert Back, Desert Front, Gravel/Stone Front, Gravel/Stone Back, Synthetic Grass Back
Story 1
Builder Name UNKNOWN
Sewer Public Sewer
Water City Water
Architectural Style Ranch
Structure Type Gazebo/Ramada,Private Street(s),Storage
Schools
Elementary Schools Kyrene De Las Lomas School
Middle Schools Kyrene De Las Lomas School
High Schools Mountain Pointe High School
School District Tempe Union High School District
Others
HOA Name ABM
HOA Fee Include Maintenance Grounds
Senior Community No
Tax ID 301-54-188
Ownership Fee Simple
Acceptable Financing Conventional, FHA, VA Loan
Horse Property N
Listing Terms Conventional, FHA, VA Loan
Special Listing Condition N/A, Owner/Agent

Copyright 2024 Arizona Regional Multiple Listing Service, Inc. All rights reserved.
GET MORE INFORMATION





