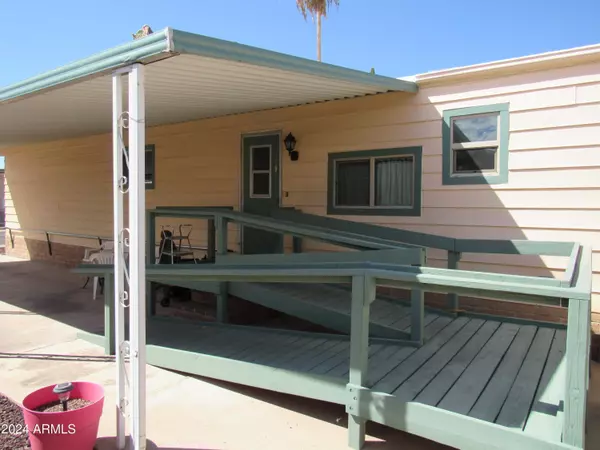3411 S CAMINO SECO -- #279 Tucson, AZ 85730
UPDATED:
12/29/2024 05:07 AM
Key Details
Property Type Mobile Home
Sub Type Mfg/Mobile Housing
Listing Status Active
Purchase Type For Sale
Square Footage 1,536 sqft
Price per Sqft $65
Subdivision Rincon Country
MLS Listing ID 6777810
Style Contemporary
Bedrooms 2
HOA Fees $669/mo
HOA Y/N Yes
Originating Board Arizona Regional Multiple Listing Service (ARMLS)
Year Built 1981
Annual Tax Amount $186
Tax Year 2023
Property Sub-Type Mfg/Mobile Housing
Property Description
The home features a large living room with a formal dining room area. Built in China cabinet with storage and countertop. Next to it is a pantry with slider doors. The kitchen features plenty of cabinet space and lots of countertops. Built in oven and 5 burner gas cooktop. Refrigerator, dishwasher and garbage disposal. Tubular skylight in the kitchen. Off the kitchen is a large open room that can be used as a family room or for dining.
The laundry room comes with a washer and dryer with 2 shelves above. One wall comes with floor to ceiling cabinets and counter space. The other wall has a built-in desk area with cabinets above and the desk has 6 drawers. Connecting door from the laundry room is the Jack and Jill guest bathroom. Beautiful walk-in shower with 2 grab bars. Across from the guest bathroom is the guest bedroom.
The primary bedroom is large with connecting bath to include another smaller walk-in shower and garden tub.
Roof was white coated in 2023. Home has A/C. Double pane windows throughout. Pull down shades in the living room. Pull down shades in the primary bedroom. All other drapes will stay.
In 2019 new sub floor and vinyl flooring in the living room, kitchen, dining-room, and bathrooms. Carpeting in the bedrooms. Three ceiling fans throughout.
The exterior of the home has a beautiful ramp in the carport. At the end of the ramp is the storage room. A spacious deck with front and rear steps. The exterior of the home has been re-painted.
Location
State AZ
County Pima
Community Rincon Country
Direction Camino Seco S to Rincon Blvd E to address
Rooms
Den/Bedroom Plus 2
Separate Den/Office N
Interior
Heating Natural Gas
Cooling Refrigeration
Flooring Carpet, Vinyl
Fireplaces Number No Fireplace
Fireplaces Type None
Fireplace No
SPA None
Exterior
Carport Spaces 2
Fence None
Pool None
Community Features Gated Community, Pickleball Court(s), Community Spa Htd, Community Spa, Community Pool Htd, Community Pool, Community Media Room, Tennis Court(s), Clubhouse, Fitness Center
Amenities Available RV Parking
Roof Type Metal
Private Pool No
Building
Lot Description Desert Back, Desert Front
Story 1
Builder Name unknown
Sewer Public Sewer
Water City Water
Architectural Style Contemporary
New Construction No
Schools
Elementary Schools Out Of Maricopa Cnty
Middle Schools Out Of Maricopa Cnty
High Schools Out Of Maricopa Cnty
School District Tucson Unified District
Others
HOA Name Rincon Park
HOA Fee Include Street Maint
Senior Community No
Tax ID 136-13-048
Ownership Leasehold
Horse Property N

Copyright 2025 Arizona Regional Multiple Listing Service, Inc. All rights reserved.




