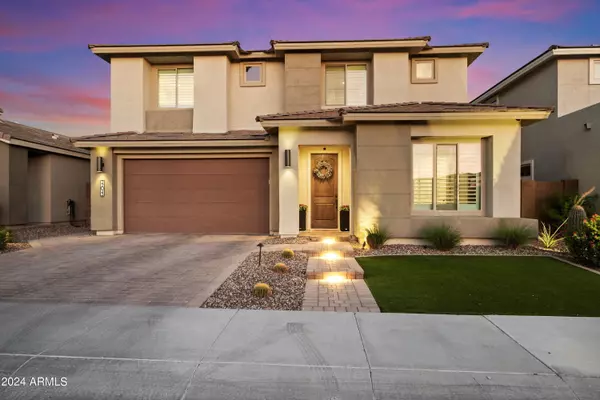22023 N 34TH Way Phoenix, AZ 85050
UPDATED:
10/27/2024 04:47 PM
Key Details
Property Type Single Family Home
Sub Type Single Family - Detached
Listing Status Active
Purchase Type For Sale
Square Footage 3,568 sqft
Price per Sqft $434
Subdivision Sky Crossing Parcel 17
MLS Listing ID 6757379
Style Contemporary
Bedrooms 5
HOA Fees $138/mo
HOA Y/N Yes
Originating Board Arizona Regional Multiple Listing Service (ARMLS)
Year Built 2021
Annual Tax Amount $3,807
Tax Year 2023
Lot Size 6,100 Sqft
Acres 0.14
Property Description
Inside, the great room is accented by a custom gas fireplace with beautiful tile work, while the multi-slider doors flood the space with natural light, seamlessly connecting indoor and outdoor living. A full bedroom with a wall bed and en-suite bathroom is located downstairs which ideal for guests or extended family.
Upstairs, the master suite is a peaceful retreat with a walk-in tiled glass shower, double vanity, and an expansive closet. The versatile loft offers space for a home office, media room, or workout space while the 2nd floor laundry room adds convenience. A three-car tandem garage with a Tesla EV charger completes this exceptional home.
Sky Crossing offers residents access to premium amenities, including a state-of-the-art fitness center, a resort-style pool, and a vibrant community calendar filled with events and activities. Located minutes from Desert Ridge shopping, dining, and with easy access to the 101, 51, and I-17 freeways, this home is in a prime location. Don't miss out on this rare opportunity to own a modern, luxurious home in a thriving community. Your dream home awaits!
Location
State AZ
County Maricopa
Community Sky Crossing Parcel 17
Direction Deer Valley Drive to Black Mountain Blvd. North on Black Mountain to Left on Bryce Lane, Left on 34th Pl, Left on Los Gatos, Right on 34th Way to home.
Rooms
Other Rooms Loft, Great Room
Master Bedroom Split
Den/Bedroom Plus 6
Separate Den/Office N
Interior
Interior Features Upstairs, Eat-in Kitchen, Soft Water Loop, Vaulted Ceiling(s), Kitchen Island, Double Vanity, Full Bth Master Bdrm, High Speed Internet, Granite Counters
Heating Natural Gas
Cooling Refrigeration, Ceiling Fan(s)
Flooring Carpet, Laminate, Tile
Fireplaces Type 2 Fireplace, Exterior Fireplace, Family Room, Gas
Fireplace Yes
Window Features Dual Pane,Low-E,Tinted Windows
SPA Heated,Private
Laundry WshrDry HookUp Only
Exterior
Exterior Feature Covered Patio(s), Misting System
Garage Dir Entry frm Garage, Electric Door Opener, Tandem, Electric Vehicle Charging Station(s)
Garage Spaces 3.0
Garage Description 3.0
Fence Block, Wrought Iron
Pool Variable Speed Pump, Heated, Private
Community Features Community Pool Htd, Playground, Biking/Walking Path, Clubhouse, Fitness Center
Amenities Available Management, Rental OK (See Rmks)
Waterfront No
Roof Type Tile
Parking Type Dir Entry frm Garage, Electric Door Opener, Tandem, Electric Vehicle Charging Station(s)
Private Pool Yes
Building
Lot Description Desert Front, Synthetic Grass Frnt, Synthetic Grass Back, Auto Timer H2O Front, Auto Timer H2O Back
Story 2
Builder Name Pulte
Sewer Public Sewer
Water City Water
Architectural Style Contemporary
Structure Type Covered Patio(s),Misting System
Schools
Elementary Schools Sky Crossing Elementary School
Middle Schools Explorer Middle School
High Schools Pinnacle High School
School District Paradise Valley Unified District
Others
HOA Name Sky Crossing
HOA Fee Include Maintenance Grounds
Senior Community No
Tax ID 213-02-180
Ownership Fee Simple
Acceptable Financing Conventional, FHA, VA Loan
Horse Property N
Listing Terms Conventional, FHA, VA Loan

Copyright 2024 Arizona Regional Multiple Listing Service, Inc. All rights reserved.
GET MORE INFORMATION





