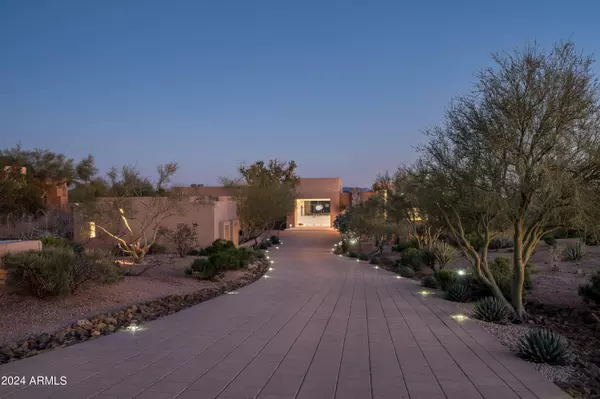9821 E Sundance Trail Scottsdale, AZ 85262
UPDATED:
11/06/2024 08:55 PM
Key Details
Property Type Single Family Home
Sub Type Single Family - Detached
Listing Status Active
Purchase Type For Sale
Square Footage 7,559 sqft
Price per Sqft $793
Subdivision Desert Mountain Phase 1 Unit 2 Lot 206-335 Tr A
MLS Listing ID 6752031
Style Contemporary
Bedrooms 5
HOA Fees $1,838
HOA Y/N Yes
Originating Board Arizona Regional Multiple Listing Service (ARMLS)
Year Built 2009
Annual Tax Amount $10,869
Tax Year 2023
Lot Size 1.061 Acres
Acres 1.06
Property Description
From the moment you enter, experience a harmonious fusion of luxury, innovation, and nature, with an inviting outdoor oasis surrounded by lush desert landscapes. FURNITURE AVAILABLE VIA SEPARATE BILL OF SALE. Outdoor amenities include various seating areas, an outdoor
kitchen, spa, and a stunning infinity-edge lap pool framed by linear fire feature to the dining room with breathtaking views, while the primary suite offers a tranquil sanctuary connected to an open-air reflecting pool. The primary bathroom exudes spa-like luxury with floating vanities, solid limestone counters, and a deep soaking tub.
The chef's kitchen is appointed with the finest appliances, including double Sub-Zero refrigerators/freezers, Wine Refrigerators, Wolf range, and Miele coffee makers, making it a dream for entertainers and culinary enthusiasts alike.
Additional features include a casita with three ensuite bedrooms, an expanded 3-car garage, and updated systems throughout, ensuring modern comfort and security.
Desert Mountain offers a relaxed, natural setting with exclusive amenities, including guard gated security, private hiking trails, and separate private membership club with golf courses, restaurants, tennis, and more. Welcome to the pinnacle of luxury desert living.
Location
State AZ
County Maricopa
Community Desert Mountain Phase 1 Unit 2 Lot 206-335 Tr A
Direction From Pima Road go East on Cave Creek Road to Desert Mountain Parkway and turn North. Guard will direct you to the property.
Rooms
Other Rooms Guest Qtrs-Sep Entrn, Family Room
Master Bedroom Split
Den/Bedroom Plus 5
Separate Den/Office N
Interior
Interior Features Eat-in Kitchen, Breakfast Bar, 9+ Flat Ceilings, Drink Wtr Filter Sys, Fire Sprinklers, Soft Water Loop, Wet Bar, Kitchen Island, Bidet, Double Vanity, Full Bth Master Bdrm, Separate Shwr & Tub, Tub with Jets, High Speed Internet
Heating Natural Gas
Cooling Refrigeration, Ceiling Fan(s)
Flooring Carpet, Stone
Fireplaces Type 3+ Fireplace, Exterior Fireplace, Living Room, Gas
Fireplace Yes
Window Features Sunscreen(s),Tinted Windows
SPA Heated,Private
Exterior
Exterior Feature Covered Patio(s), Patio, Private Street(s), Built-in Barbecue, Separate Guest House
Garage Attch'd Gar Cabinets, Dir Entry frm Garage, Electric Door Opener, Extnded Lngth Garage, Over Height Garage, Separate Strge Area, Side Vehicle Entry, Temp Controlled, Electric Vehicle Charging Station(s)
Garage Spaces 4.0
Garage Description 4.0
Fence None
Pool Variable Speed Pump, Heated, Private
Community Features Gated Community, Pickleball Court(s), Community Spa Htd, Community Pool Htd, Guarded Entry, Tennis Court(s), Biking/Walking Path, Clubhouse, Fitness Center
Amenities Available Club, Membership Opt, Management
Waterfront No
View City Lights, Mountain(s)
Roof Type Foam
Parking Type Attch'd Gar Cabinets, Dir Entry frm Garage, Electric Door Opener, Extnded Lngth Garage, Over Height Garage, Separate Strge Area, Side Vehicle Entry, Temp Controlled, Electric Vehicle Charging Station(s)
Private Pool Yes
Building
Lot Description Desert Back, Desert Front, On Golf Course, Auto Timer H2O Front, Auto Timer H2O Back
Story 1
Builder Name Magee Custom Homes
Sewer Sewer in & Cnctd, Public Sewer
Water City Water
Architectural Style Contemporary
Structure Type Covered Patio(s),Patio,Private Street(s),Built-in Barbecue, Separate Guest House
Schools
Elementary Schools Black Mountain Elementary School
Middle Schools Sonoran Trails Middle School
High Schools Cactus Shadows High School
School District Cave Creek Unified District
Others
HOA Name Desert Mountain Mast
HOA Fee Include Maintenance Grounds,Street Maint
Senior Community No
Tax ID 219-11-717
Ownership Fee Simple
Acceptable Financing Conventional
Horse Property N
Listing Terms Conventional

Copyright 2024 Arizona Regional Multiple Listing Service, Inc. All rights reserved.
GET MORE INFORMATION





